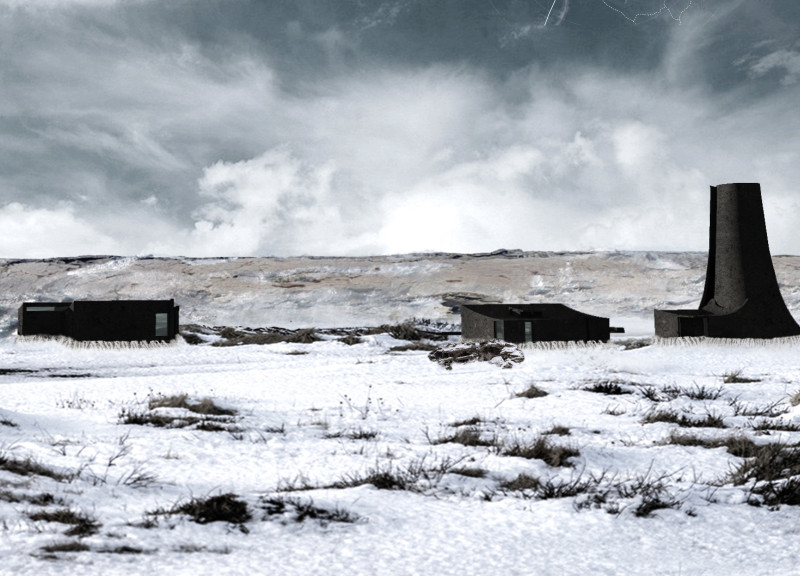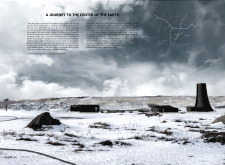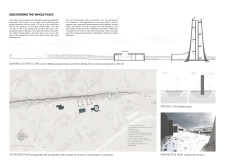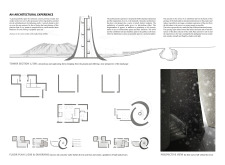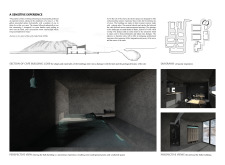5 key facts about this project
Design Functionality and Environmental Integration
At the core of the project, several modular buildings are organized along a fault line, each serving specific functions, including visitor centers, educational spaces, and dining areas. This arrangement not only promotes community interaction but creates a pathway that leads visitors through an understanding of the geological context. Pathways are designed to connect these spaces, guiding users through a sequence of experiences while maintaining visual continuity with the surrounding topography.
One prominent feature of the design is a central tower, which serves as a landmark. This vertical structure incorporates a spiral staircase, allowing visitors to ascend and enjoy panoramic views of the landscape. The careful placement of this tower enhances both the visual and experiential qualities of the project, as it becomes an integral part of the journey.
Material choice plays a significant role in the project's identity. The use of dark textured concrete and ash concrete reflects the site's natural colors, while metal blades introduce a contemporary element that contrasts with the organic forms of the landscape. These materials have been selected not only for their aesthetic qualities but also for their durability in the Icelandic climate.
Innovative Design Approaches
What sets this project apart is its deep consideration of the relationship between architecture and geology. The design engages with the natural fissures and caves of the surrounding landscape, creating spaces that echo these features. Rather than imposing structures on the site, the architecture adapts to and enhances the geological narrative. This connection fosters a sense of place, encouraging visitors to appreciate the historical significance of the geological formations.
Additionally, the project emphasizes sensory experiences by carefully orchestrating light and spatial connections. Interior spaces benefit from natural illumination, and views from various points of the design are thoughtfully framed, enhancing the visitors' connection to the outside environment.
Another unique aspect is the overall narrative experience that the project offers. The integration of storytelling within the architectural framework invites exploration and curiosity, allowing visitors to engage with the depths of the Earth in a meaningful way.
This project represents a successful intersection of architecture, education, and interpretation of natural landscapes. To gain deeper insights into its design and functionality, readers are encouraged to explore the architectural plans, sections, and design ideas presented in the project documentation.


