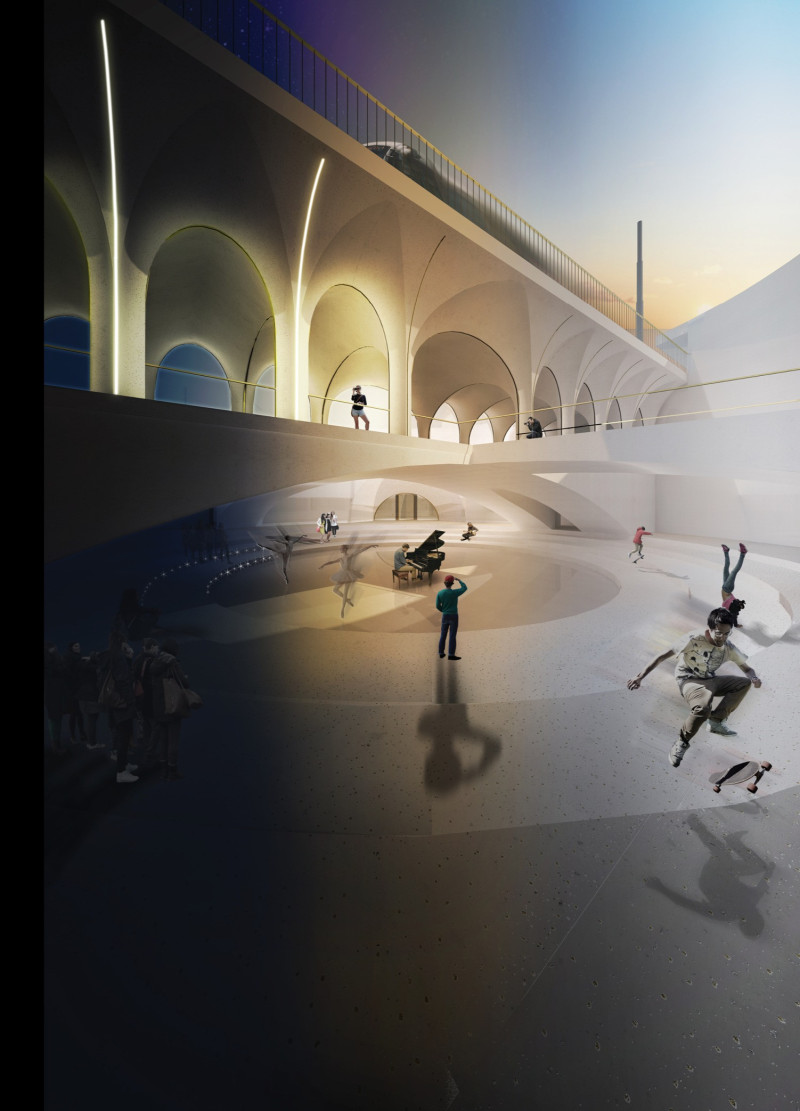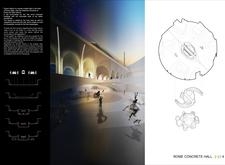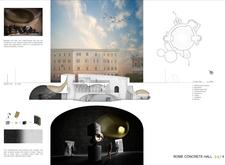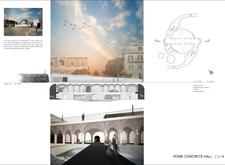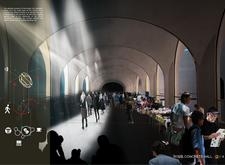5 key facts about this project
At its core, the Rome Concrete Hall functions as a public venue for various activities, ranging from exhibitions and performances to informal gatherings. The building serves as a hub for cultural exchange, embodying the spirit of collaboration and creativity inherent in urban life. Its design thoughtfully integrates diverse functional areas, including a multipurpose hall, a cafeteria, technical support rooms, and administration offices. Each of these components is meticulously planned to facilitate a seamless experience for users, ensuring that the space can accommodate a range of events and functions.
The architectural design embraces a modern material palette, primarily utilizing dark concrete as the structural foundation of the project. This choice not only enhances the building's durability but also provides a visually striking surface that can adapt to the changing light conditions throughout the day. The use of brass accents in elements such as railings and light fixtures adds a layer of warmth and elegance, contrasting beautifully with the concrete. Additionally, expansive glass facades invite natural light into the interior, promoting transparency and an engaging connection with the outdoor environment.
A notable aspect of the Rome Concrete Hall is its adaptable outdoor plaza, designed to extend the building's functionality beyond its walls. This area serves as an inviting space for social gatherings, performances, and events, equipped with amphitheater-style seating that encourages public engagement. The careful consideration of movement and circulation within this plaza is a testament to the project’s focus on user experience, fostering a sense of community while enhancing the vibrancy of the surrounding neighborhood.
The architectural language of the Rome Concrete Hall is marked by fluid lines and thoughtful proportions, drawing inspiration from the classical Roman elements yet presenting them through a modern lens. The strategic use of archways and vaulted ceilings not only enriches the interior environment but also creates dramatic patterns of light and shadow that enliven the space throughout the day. These intricate details reflect a unique design approach that encapsulates both function and aesthetics, allowing the project to resonate deeply with its historical surroundings.
In summary, the Rome Concrete Hall is a well-considered architectural project that illustrates a balanced relationship between modern design and historical reverence. Its multifunctional spaces cater to a variety of communal activities while promoting accessibility and engagement. The innovative use of materials and the thoughtful integration of outdoor areas demonstrate a commitment to fostering a dynamic public environment. For those interested in exploring the nuances of this project further, I encourage you to review the architectural plans, sections, and designs to gain deeper insights into the concepts that drive this exceptional building.


