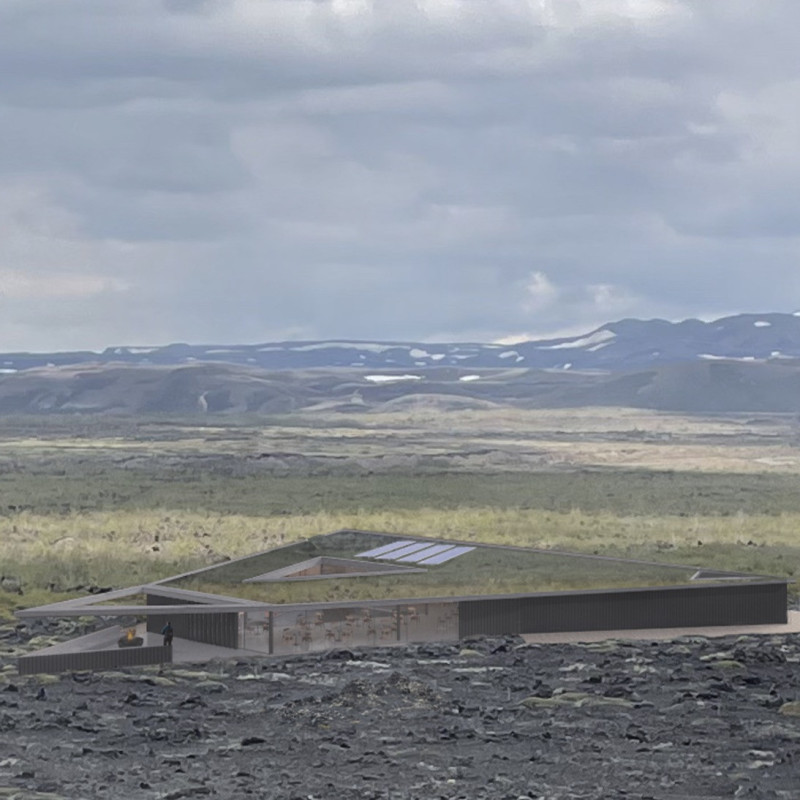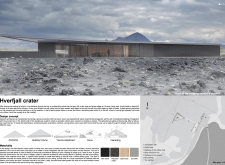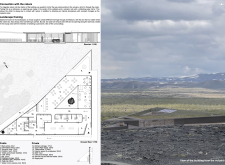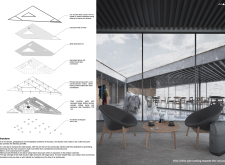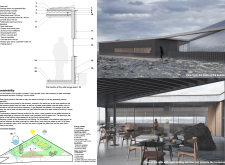5 key facts about this project
The architectural design of the Hverfjall Crater Visitor Center is rooted in a deep respect for its context. Utilizing materials that reflect the nearby volcanic formations, the project is characterized by a series of interlocking forms that harmonize with the rugged terrain. The use of dark concrete and recycled materials embodies the surrounding landscape, merging the built environment with the natural one. This approach not only emphasizes the significance of the site's geological history but also reinforces the commitment to sustainability, ensuring that aesthetic choices do not compromise ecological values.
In terms of functionality, the visitor center is designed to accommodate a diverse range of activities. The main entry leads visitors through a series of spaces that transition from public areas to more intimate settings. The café offers a welcoming atmosphere where guests can relax and absorb the views of the dramatic landscape. Large windows frame scenic vistas, creating a seamless connection between indoor and outdoor environments. Additionally, the incorporation of exhibition spaces allows for educational displays, engaging visitors in the region’s natural history and conservation efforts.
A unique aspect of this project is its ability to guide visitors through a sensory journey that parallels the experience of exploring a volcanic landscape. The sloping roof design mimics the contours of the nearby hills, while interior spaces utilize natural materials like dark and light wood to provide warmth and comfort. This strategic use of materiality not only enhances the aesthetic quality of the interior but also aligns with the broader goals of sustainability and energy efficiency. Natural ventilation and carefully placed windows allow for optimal light and airflow, minimizing reliance on artificial heating and cooling systems.
The layout further reinforces the project’s design philosophy. Circulation within the building is intuitive, directing visitors through a path reminiscent of a hike. Each space leads naturally to the next, echoing the gradual ascent one might experience while navigating the physical landscape. This spatial organization fosters a sense of exploration, inviting users to engage with the architecture as they would a natural environment.
Architecturally, the application of green roofs contributes significantly to both the sustainability and aesthetics of the structure. These roofs not only blend the building into its surroundings but also provide insulation and manage rainwater, enhancing the overall ecological performance. Furthermore, attention to local climate considerations ensures that the building remains functional and comfortable throughout the changing weather patterns characteristic of Iceland.
In sum, the Hverfjall Crater Visitor Center exemplifies a balanced approach to architecture that respects and reflects the environmental context in which it is situated. The combination of thoughtful design, sustainable practices, and functionality creates a space that not only serves visitors but also educates and inspires them to appreciate the natural wonders of Hverfjall and beyond. For those interested in architectural design and its implications for landscape interaction, reviewing the architectural plans, sections, and ideas related to this project will provide valuable insights into its development and execution. Exploring these elements can deepen one’s understanding of how contemporary architecture can respond to and enhance the natural world.


