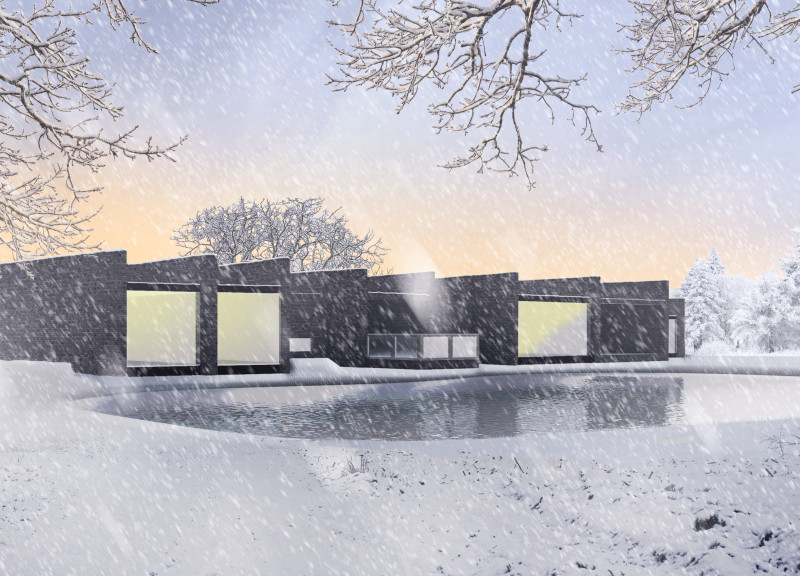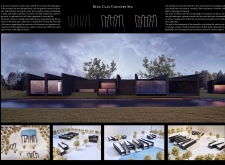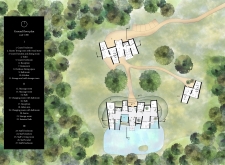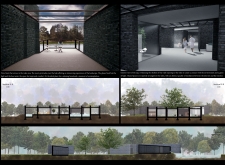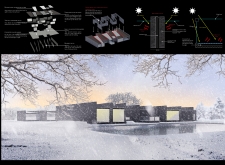5 key facts about this project
The primary function of the Blue Clay Country Spa is to serve as a retreat for rest, rejuvenation, and healing. The layout encompasses various spaces designed for treatments, relaxation, social interaction, and overnight accommodations. These essential components are meticulously arranged around a central water feature, which not only contributes to the aesthetic appeal but also reinforces the tranquil atmosphere that guests can experience throughout their visit. Guests are invited to engage with both the interior and exterior spaces, further promoting mindfulness and a deeper relationship with the natural landscape.
Distinctive elements of the project stem from the thoughtful choices made in material selection and spatial organization. The architecture prominently features dark gray clay bricks, which convey a sense of permanence and warmth. The use of local materials not only enhances the project’s sustainability but also enriches the experience of visitors by rooting the structure in its geographical context. Large glass panels provide expansive views of the landscape and allow natural light to penetrate deep into the interiors, fostering an inviting environment. This transparency blurs the boundaries between inside and outside, inviting the beauty of nature to blend seamlessly with the architectural design.
The spatial layout further reflects a commitment to wellness through its carefully considered organization. Each area serves a distinct purpose while also contributing to the overall experience. The therapeutic spaces, including treatment rooms and relaxation lounges, are thoughtfully designed to ensure comfort and privacy, allowing visitors to unwind fully. Additionally, accommodations for guests promote a sense of security and intimacy, providing a home-like atmosphere within the spa. Dining and social spaces are located to maximize views of the lake and forest, encouraging social interaction among guests while enhancing their overall sense of well-being.
What sets this project apart is its unique approach to integrating environmental considerations into its architecture. Features such as retractable aluminum covers allow users to adapt their experience to the changing climate, demonstrating an innovative response to sustainability. Furthermore, the use of thick brick walls contributes to thermal efficacy, minimizing energy needs and creating a comfortable indoor climate year-round. These design decisions showcase a dedication to sustainability that resonates with contemporary architectural practices.
The Blue Clay Country Spa encourages exploration and connection, urging visitors to engage with their surroundings and immerse themselves in the restorative experience. The architectural plans effectively illustrate the integration of functionality and aesthetics, while the architectural sections reveal the depth of thought that has gone into the project's realization. For those interested in a deeper understanding of this architectural design, examining the architectural ideas underlying the project can provide valuable insights into its thoughtful construction. Visitors are encouraged to explore the project presentation to discover more about this unique architectural approach, including the comprehensive designs that bring the Blue Clay Country Spa to life.


