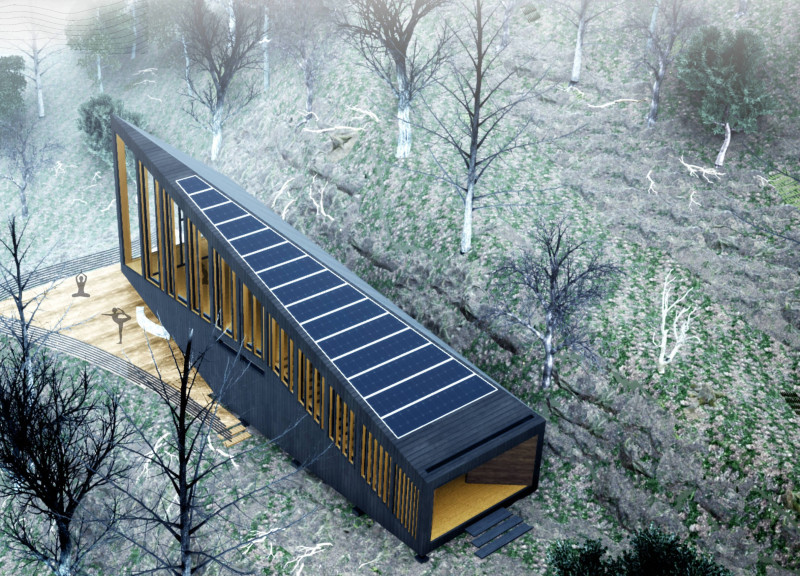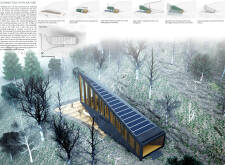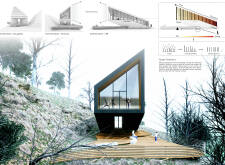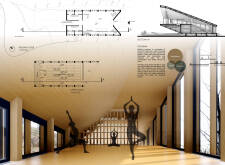5 key facts about this project
Functionally, the building is structured around key areas essential for both individual reflection and group interaction. The primary components include changing facilities, a dedicated yoga studio, and a serene zen garden, each designed to enhance the experience of its users. The changing facilities offer comfort and privacy before and after sessions, while the yoga studio serves as the focal point, maximizing views of the cliff and surrounding forest. This deliberate positioning helps to create an enriching environment that encourages mindfulness and deep engagement with nature. The zen garden, an essential outdoor component, supports relaxation and social interaction, providing a space where participants can unwind in a natural setting.
The architectural design employs materials that establish a dialogue between the built environment and its natural counterpart. Darkened treated wood cladding covers the exterior of the building, allowing it to blend seamlessly with the forest backdrop. Inside, oak cladding introduces warmth, contributing to an inviting atmosphere. Strategically placed concrete footings provide solid support for the structure while minimizing disruption to the site's natural contours, reflecting a commitment to environmental stewardship.
Among the unique design approaches employed in this project is the integration of large windows that invite an abundance of natural light into the interior spaces. This not only enhances the visual connection to the outside environment but also significantly improves the mood and well-being of occupants. The open layout encourages fluidity between spaces, allowing for personal reflection while providing areas conducive to community interactions. Natural light plays a crucial role in creating an atmosphere that promotes relaxation and mindfulness.
The building's form is a direct response to the topography of the site, allowing for a design that respects and enhances the natural landscape. The careful placement of pathways and staircases encourages users to explore both the internal and external spaces, fostering an intuitive connection to the surrounding nature. Outdoor terraces and patios extend the usable area of the building, promoting a sense of community while offering tranquil spots for socializing or solitary contemplation.
In considering sustainability, the project utilizes solar panels integrated into the roof, reflecting a forward-thinking approach to environmental responsibility. These elements demonstrate readiness for self-sufficiency, aligning with the overarching goal of minimizing ecological impact. The use of renewable energy sources and water management strategies epitomizes a commitment to sustainability and conscious living.
The design of this architectural project emphasizes the significance of creating spaces that nurture well-being while remaining deeply embedded within their environment. Every element of the design—from material choices to spatial organization—serves to reinforce the connection between architecture and nature. Visitors and users of the space are invited into a setting that thoughtfully bridges indoor and outdoor experiences, enhancing their journey toward mindfulness and health.
For those interested in further understanding the intricacies of this project, detailed architectural plans, sections, and designs reveal the comprehensive thought process behind each aspect of the build. Exploring these elements will uncover the underlying architectural ideas that shape this inspiring response to nature and well-being.


























