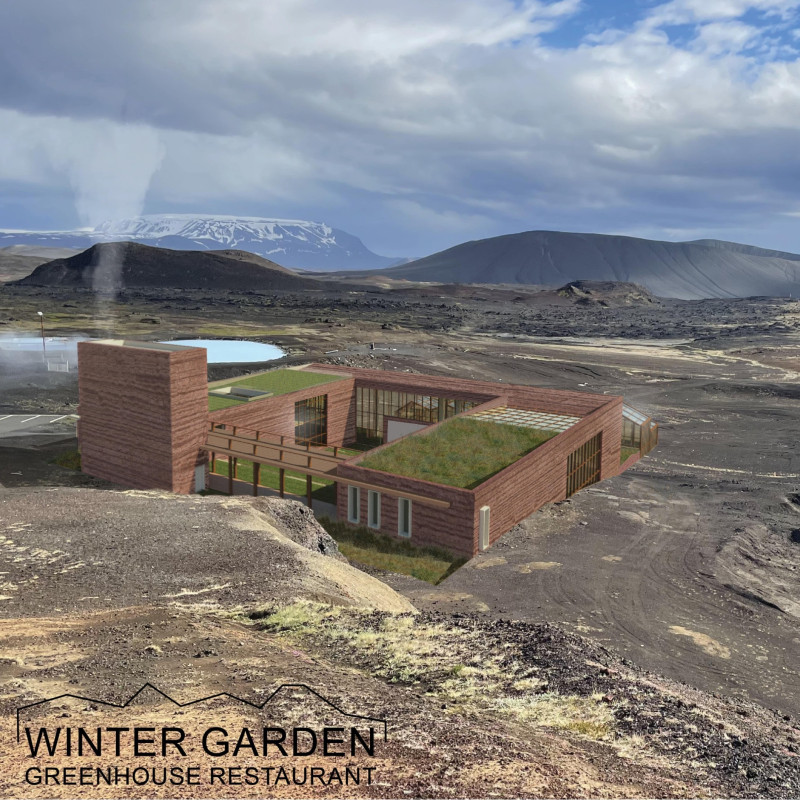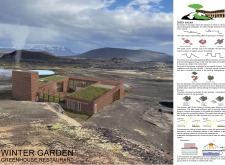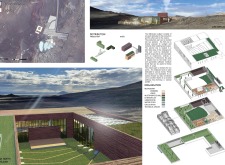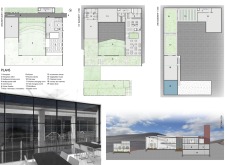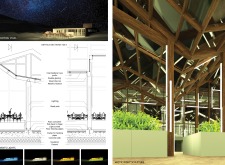5 key facts about this project
The primary function of the building is to serve as a restaurant while also featuring a greenhouse that supports local food production. The architectural design emphasizes a fluid layout that facilitates easy movement between different zones, such as dining areas, the kitchen, and the greenhouse. The central space acts as a core, promoting interaction among visitors and staff.
Sustainable Design Elements
One of the defining features of this project is its emphasis on sustainability. The structure is built with dark brick, which complements the volcanic landscape and promotes thermal efficiency. Extensive use of glass allows for natural light to permeate the space while minimizing reliance on artificial lighting. The integration of a greenhouse within the restaurant not only provides fresh produce year-round but also enhances the building's aesthetic appeal.
The design incorporates geothermal heating systems, leveraging Iceland's natural resources for energy efficiency. This approach not only reduces the operational footprint of the restaurant but also aligns with global sustainability trends, making it a relevant case study for future architectural endeavors.
Innovative Material Choices and Functional Spaces
Materials such as wood, concrete, and specialized glazing systems were chosen for their durability and performance. The wooden elements in the interior provide warmth, creating a welcoming atmosphere conducive to dining. The concrete foundation offers stability and integrates advanced insulation technology to maintain a comfortable environment regardless of external weather conditions.
Functionally, the space is divided into distinct areas including the restaurant, kitchen, greenhouse, and a multipurpose hall. Each area is designed to serve specific needs while ensuring cohesiveness in the overall layout. The multipurpose hall can adapt to various events, thereby fostering community engagement and versatility.
The Winter Garden Greenhouse Restaurant stands apart due to its holistic approach to architecture—melding culinary experience with agricultural practices, reflecting local culture and geography. The incorporation of hydrothermal systems, vegetation, and seasonal adaptability results in a robust yet flexible structure tailored for its environment.
For a comprehensive understanding of this project, including architectural plans, sections, and detailed design strategies, readers are encouraged to explore the project presentation. This will provide deeper insights into the architectural ideas and innovative solutions that define the Winter Garden Greenhouse Restaurant.


