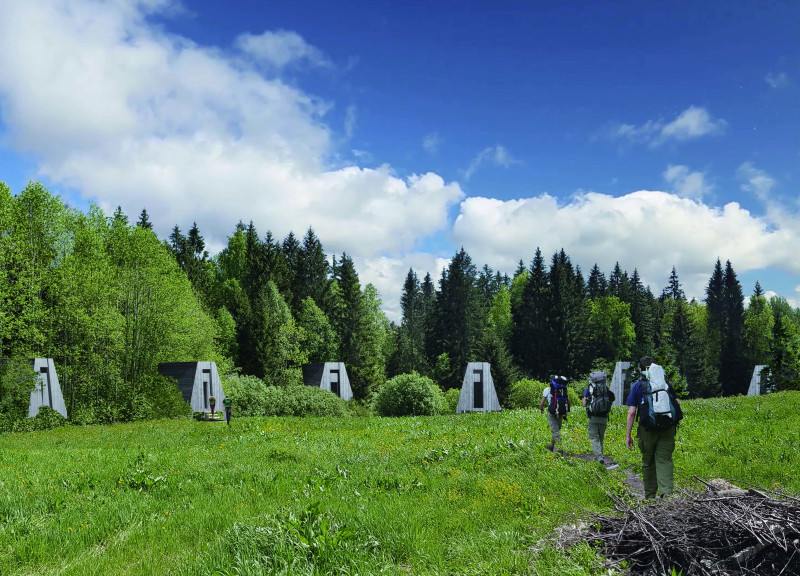5 key facts about this project
The design features a cabin located in a quiet forest, intended as a retreat for individuals looking to reflect and reconnect with nature. The main idea revolves around a "path of light," which highlights the importance of sensory experiences and personal reflection. The layout creates a balance between solitude and interaction with the natural surroundings, establishing a thoughtful relationship between the built space and the environment.
Meditation Space
At the center of the cabin is the meditation space, crafted to be dimly lit for a calming effect. It is designed to provide a retreat from the distractions of daily life, allowing individuals to focus on their thoughts and feelings. This area embraces a minimalist approach, promoting simplicity and peace, which encourages users to engage in silent meditation and self-discovery.
Functional Layout
The design includes various functional areas such as main stairs, a small kitchen, storage, a rest area, and a dry toilet. Each space is created to allow easy movement and accessibility while maintaining a clean and uncluttered look. The layout meets the necessary living requirements of the occupants without unnecessary complexity.
Natural Elements
The use of wooden louvers plays a significant role in the design. These allow natural light to enter while softening the interior atmosphere. The choice of wood connects the interior with the exterior, enhancing the experience of being in nature. Light and shadow dance across the meditation space, quietly reinforcing the ideas of harmony and calm.
The transition from outside to inside is smooth, facilitated by well-thought-out entryways and transitional spaces. The subtle sounds of leaves moving in the wind and rain falling softly create a soothing backdrop. This natural audio adds to the experience and fosters a deeper bond with the environment, inviting occupants to be present in the moment.



























