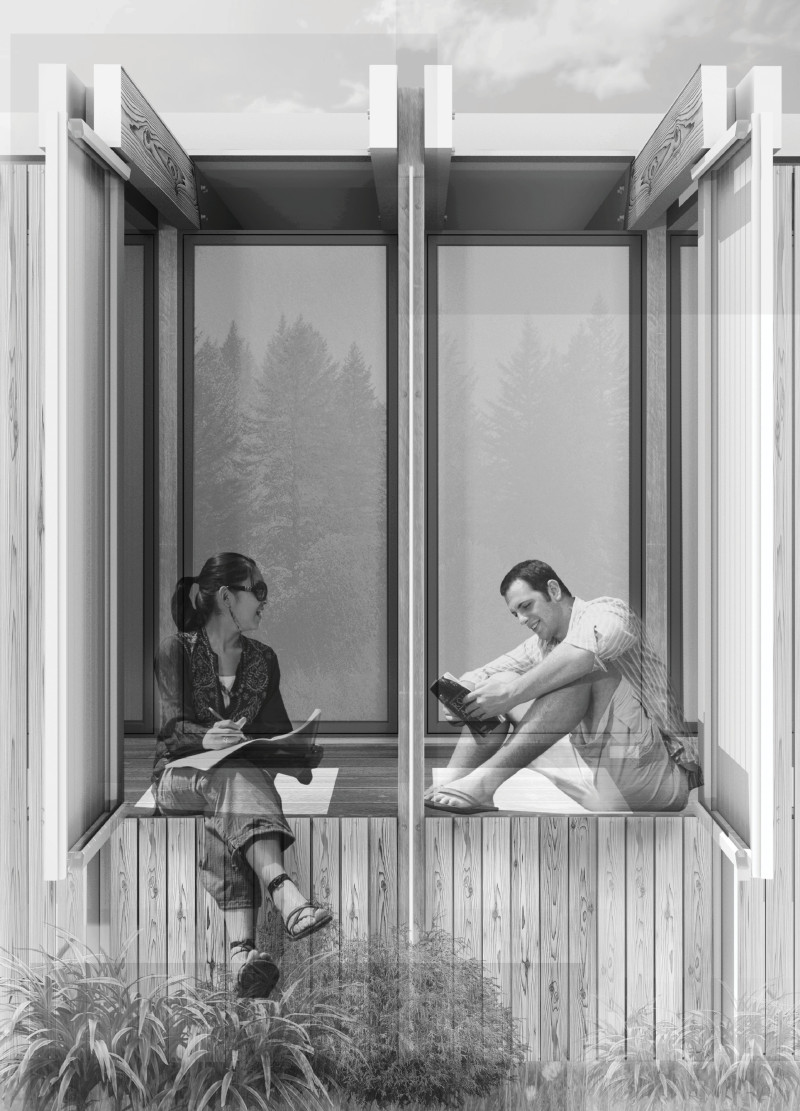5 key facts about this project
The architectural design prioritizes sustainability and the efficient use of natural resources, with a strong emphasis on local materials. Throughout the project, cypress wood features prominently, not only providing structural support but also contributing to the warm and inviting atmosphere of the interiors. The use of glue laminated timber (GLULAM) underscores a commitment to sustainability, allowing for efficient structural solutions while reducing the reliance on concrete. Plywood sheets form the ceilings and flooring, reinforcing the project's organic aesthetic while maintaining durability. The integration of steel for critical structural elements introduces flexibility in design and enhances longevity.
A distinctive aspect of this cabin is its focus on spatial organization, which fosters a variety of experiences for the inhabitants. The layout is intentionally crafted to allow for both communal and private spaces, catering to the diverse needs of its users. Large operable windows create an inviting atmosphere, promoting natural light and facilitating air flow, effectively blurring the boundaries between indoor and outdoor environments. This strong connection to nature encourages mindfulness and enhances the overall experience of visitors, allowing them to immerse themselves in the surrounding landscape.
Unique design approaches featured in the Earth Energies Sanctuary include the use of a screw pile foundation, which minimizes the need for invasive construction processes and reduces its ecological footprint. This foundation solution not only preserves the site's natural topography but also simplifies construction methods, aligning with the project's sustainable ethos. Additionally, the incorporation of photovoltaic panels on the roof emphasizes the project’s commitment to renewable energy, enabling it to operate independently and efficiently.
Every detail within the cabin design has been carefully considered to promote user comfort and enhance the connection with the environment. Built-in seating areas encourage relaxation, while adaptable workspaces provide functionality for creative endeavors. The overall design is a testament to the potential for architecture to harmoniously coexist with its surroundings, supporting the idea that built environments can enhance rather than detract from natural landscapes.
As a result, the Earth Energies Sanctuary cabin stands as a thoughtful and practical architectural endeavor that resonates with the current trend towards sustainable living. It invites users to retreat, reflect, and reconnect, embodying a modern interpretation of the traditional cabin while maintaining a clear responsibility to the environment.
For those interested in exploring this project further, consider reviewing the architectural plans, architectural sections, and architectural designs. These elements provide a deeper insight into the carefully curated architectural ideas that underpin this captivating project. Discover how innovative design can shape not only buildings but also the experiences of those who inhabit them.


























