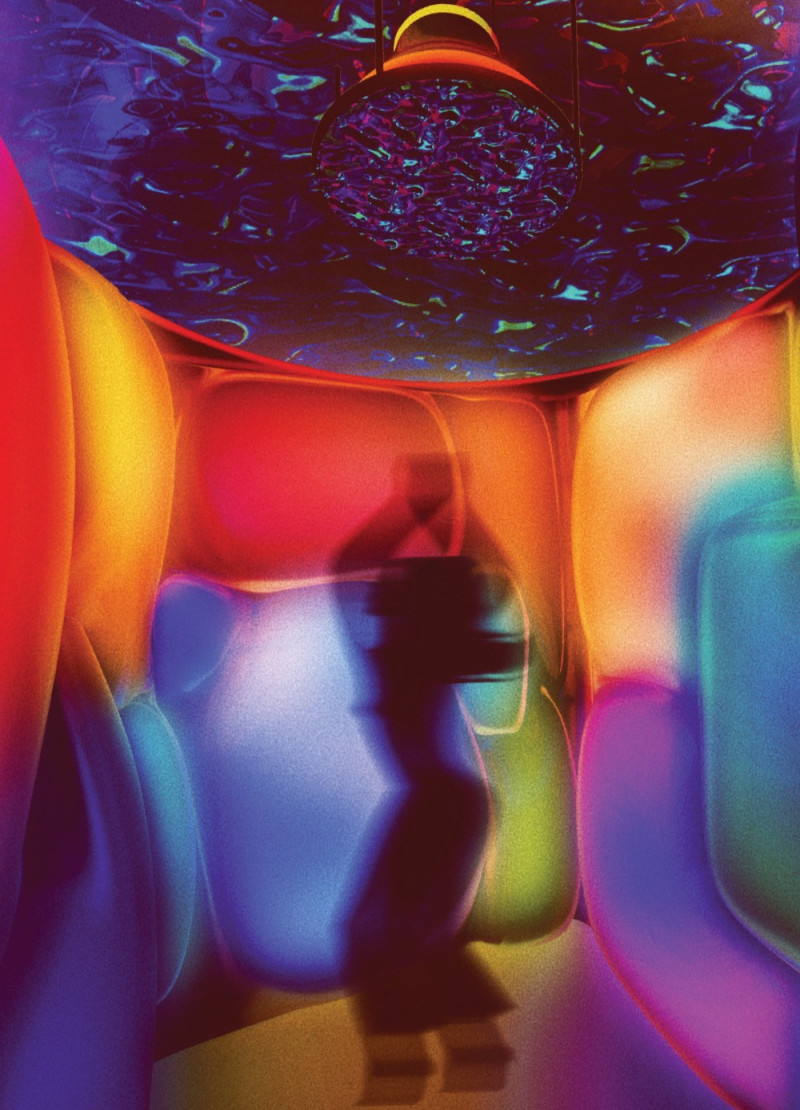5 key facts about this project
The design features a portable configuration, allowing the installation to be deployed in various urban contexts, such as public spaces or closed venues, enhancing the flexibility of use. This adaptability caters to diverse community events, festivals, and gatherings, fostering connection and engagement among users. Through its multi-sensory approach, the project aims to create an environment that encourages participation and interaction.
Innovative Use of Materials and Technology
The project distinguishes itself from traditional nightlife venues by utilizing a combination of innovative materials and technology. Key components include a lightweight EFTE bubble membrane, which allows for transparency and insulation, creating an ethereal quality to the structure. Polycarbonate panels enhance durability while providing opportunities for visual interactions through strategic light placement. The incorporation of an aluminum framework ensures structural integrity while maintaining a modular approach for easy assembly and disassembly.
A notable aspect of the design is the integration of a cymatics system, which visually represents sound patterns through water. This innovative feature enables users to engage directly with the auditory experience, thereby enhancing sensory connections. Dynamic LED lighting installations further contribute to the visual environment, creating an immersive atmosphere that changes based on user interactions.
Emphasis on User Interaction
The design's focus on user participation is a critical element that sets "Forgotten Dreams" apart from traditional architectural projects. Interactive components, such as spaces for live graffiti art and customizable sound frequencies, encourage attendees to become part of the experience. The overall spatial arrangement fosters intimacy, allowing for a range of interactions, from solitary reflection to group celebration.
The combination of biodegradable materials, such as glitter and coloring powder, as well as environmental considerations in the design process, reflects a commitment to sustainability without compromising aesthetic and functional qualities.
For those interested in a deeper exploration of the architectural plans, sections, and design elements that shape the "Forgotten Dreams" project, further details are available for review. You are encouraged to examine the architectural ideas that underpin this innovative structure to gain a comprehensive understanding of its conceptual framework and design methodologies.























