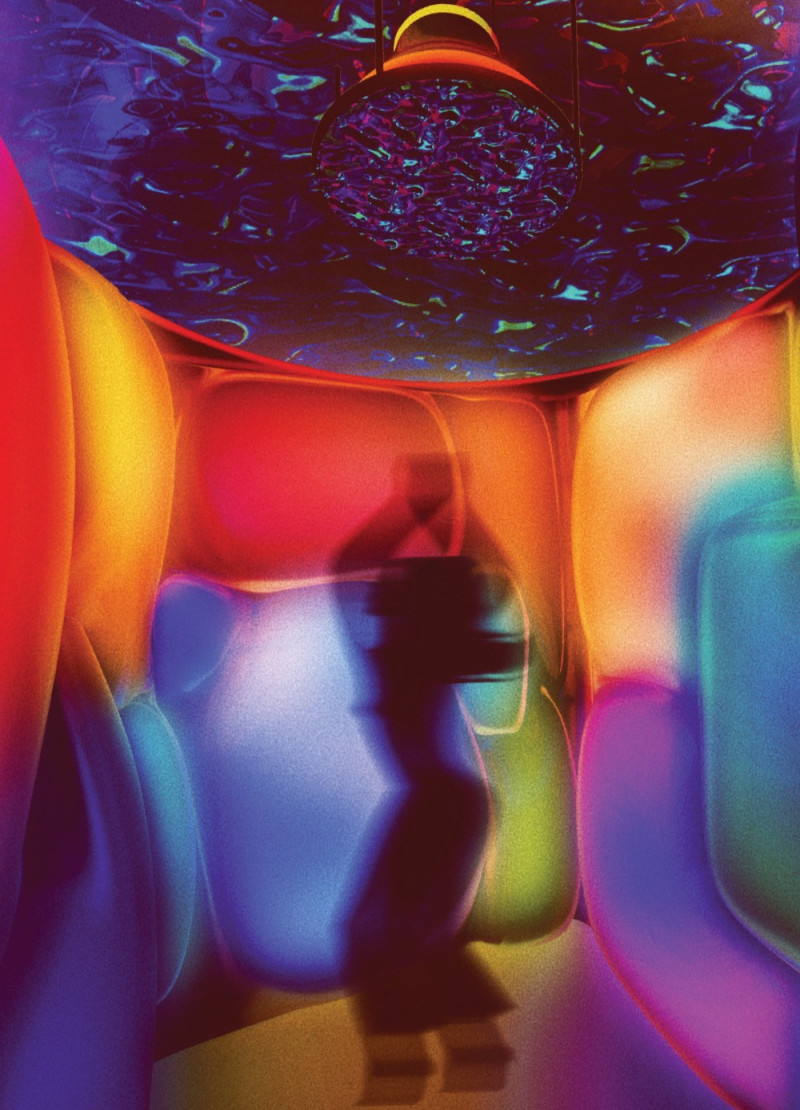5 key facts about this project
The installation is built with a keen understanding of how architecture can shape human connection. At its core, "Forgotten Dreams" functions as a versatile space designed for diverse activities such as social gatherings, performances, and cultural events. This adaptability is crucial in densely populated urban areas where spaces can rapidly evolve to meet the needs of their communities. The modular nature of the design allows for quick assembly and disassembly, making it suitable for temporary or pop-up venues that respond to the dynamic nature of urban life.
The architectural approach utilized in "Forgotten Dreams" emphasizes sensory experiences through innovative material choices and design elements. Key materials used in this project include ETFE (ethylene tetrafluoroethylene) membrane, which is recognized for its lightweight and transparent properties, allowing light to permeate the space while reflecting a range of colors. Additionally, polycarbonate is used in the roof structure, enhancing the aesthetic appeal while ensuring durability. The aluminum dome contributes to both the structural integrity and acoustic quality of the installation, allowing sound to travel harmoniously within the space.
A notable feature of the project is its integration of interactive elements rooted in technology, particularly through the use of cymatics. This phenomenon, wherein sound waves create visual patterns in water, enhances the auditory aspect of the installation by providing a visual representation of sound. Such an innovative approach encourages visitor interaction, making each experience unique and personal.
The overall design is characterized by a vibrant interplay of light and color, achievable through the strategic use of multipurpose LEDs and biodegradable materials such as glitter and coloring powder. This not only enriches the visual experience but also aligns with contemporary practices of sustainability. It reflects a growing awareness in architectural design about the importance of minimizing ecological impact while enhancing aesthetic value.
The spatial organization within "Forgotten Dreams" is thoughtfully curated, featuring modular booths that create intimate settings while encouraging collective gatherings. These booth designs foster a sense of community, making it possible for individuals to connect with one another in various ways. The thought given to the acoustic environment through the aluminum dome construction further underscores the importance of sound in shaping visitor interactions.
Unique to this project is the way it speaks to themes of nostalgia and continuity. It evokes memories of shared experiences while simultaneously encouraging new interactions. The design narrative embraces the concept of transformation—how spaces can evolve and adapt to the shifting needs of society, particularly in light of recent challenges faced globally.
The project underscores the role of architecture as a tool for social engagement and cultural expression. By fusing aesthetic considerations with functionality and sustainability, "Forgotten Dreams" exemplifies a progressive approach to urban design. This project offers a contemporary perspective that invites not only admiration but also participation from its users.
For those interested in delving deeper into the architectural concepts and technical details, exploring the project presentation will provide valuable insights. Reviewing the architectural plans, architectural sections, and various architectural designs will enhance understanding of the nuanced ideas that have shaped this compelling installation. Engage with the project's details to appreciate how architecture can effectively serve communities while creating memorable experiences.























