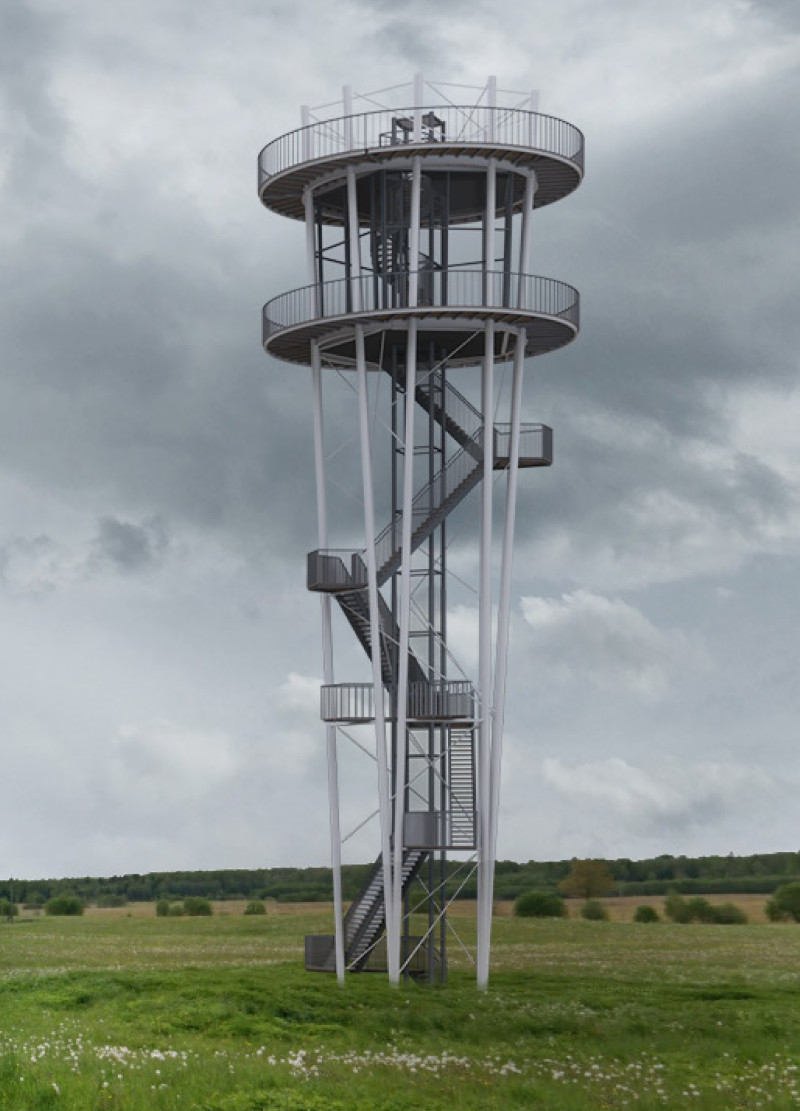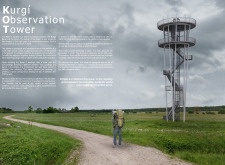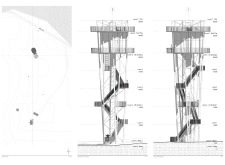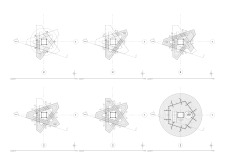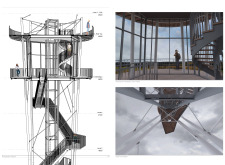5 key facts about this project
The Kurgi Observation Tower represents a contemporary exploration of form and function, where the primary emphasis is on enhancing the experience of nature while providing access to scenic views. The tower accommodates multiple viewing areas through five distinct landings, facilitating varied perspectives of the surrounding plains. This approach promotes an immersive experience, encouraging visitors to appreciate the natural environment from multiple vantage points.
Unique Design Approaches
The architectural design of the Kurgi Observation Tower utilizes a series of interlocking cylindrical forms. This arrangement creates a slender silhouette that integrates seamlessly into the skyline. Each landing is constructed in a star-like configuration, ensuring that viewers can take full advantage of the panoramic views available at different heights. The design prioritizes accessibility, featuring a centralized staircase that accommodates foot traffic while also providing a lift for those with mobility challenges.
Materiality plays a significant role in the project's execution. The main structure comprises steel, which delivers durability and requires minimal maintenance. The exterior is coated with white aluminum, offering a refined appearance while reflecting light and blending with the surrounding landscape. The landings utilize locally sourced wood, providing a tactile and warm contrast to the steel framework, thereby enhancing the experience of users.
Integration with the Site
Orientation and placement of the Kurgi Observation Tower have been carefully considered to leverage the geographical features of the site. The tower is positioned to maximize views of the surrounding natural environment, transforming it into a visual landmark. Each landing is designed to promote interaction with nature, accommodating both individual visitors and groups.
The Kurgi Observation Tower embodies principles of sustainable architecture through its cost-effective construction and thoughtful material choices. The repetitive design elements not only simplify the building process but also contribute to affordability without compromising aesthetic integrity. The structure's functionality throughout different seasons promotes continuous engagement with the landscape.
For those interested in a detailed understanding of the project, including architectural plans, sections, and design concepts, a review of the comprehensive project presentation is recommended. Engaging with these materials will provide deeper insights into the innovative architecture and design decisions that underpin the Kurgi Observation Tower.


