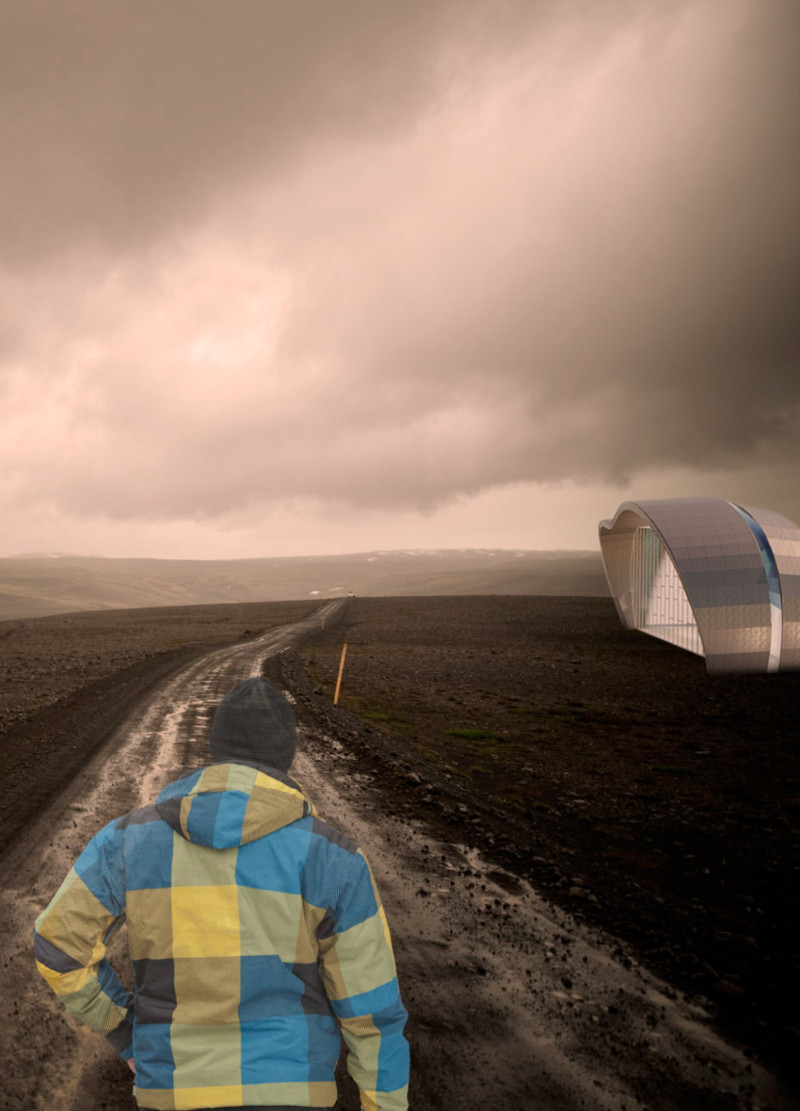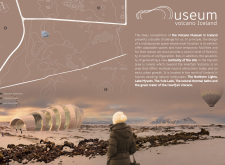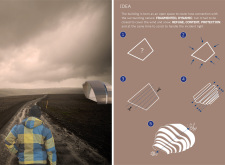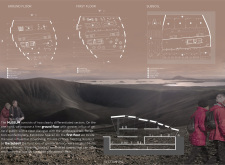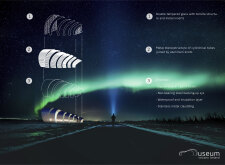5 key facts about this project
The museum emphasizes flexibility and adaptation within its design. It features a layout that distinguishes public areas from private spaces, ensuring effective management of visitor flow. The ground floor includes exhibition halls, a café, and informational points designed for visitor accessibility, while the upper levels contain offices and co-working spaces, promoting productivity and view interactions. This strategic organization enhances the user experience and allows for diverse programming, catering to both casual visitors and academic audiences.
Integration with the Environment
The architectural approach of the Volcano Museum uniquely emphasizes environmental integration. The project employs materials and forms that resonate with the local landscape, utilizing double tempered glass and stainless steel for their durability and reflective qualities. The choice of these materials creates a dialogue between the building and its surroundings, allowing natural light to permeate the interior while providing protection from the harsh climatic conditions typical of the region.
Sensitivity to ecological factors is evident in the building's orientation, which optimizes daylight access and reduces energy consumption. The design captures the essence of the volcanic terrain while also ensuring minimal environmental disruption. The cylindrical tubular structure supported by aluminum knots illustrates a contemporary response to the natural forms found in Iceland, reinforcing the connection between the museum and the volcanic landscape.
Spatial Organization and User Experience
Spatial organization within the building enhances visitor engagement through an intelligent flow of movement. The entrance area is designed for high visibility, creating an inviting atmosphere as guests enter. This area leads to various functional spaces, including multipurpose rooms that cater to community events, educational workshops, and specialist exhibitions.
The interior spaces are defined by a segmented layout that allows for both individual contemplation and group interaction. By providing areas that encourage social engagement alongside private retreats, the museum offers a comprehensive experience for all types of visitors. The blend of communal and secluded spaces reinforces the museum's role as an educational resource while maintaining a tranquil environment for reflection.
The Volcano Museum's architectural design stands as a testament to contemporary thinking in environmental architecture. Its unique integration of form and function, alongside a commitment to sustainability, enhances the visitor experience while honoring the cultural and natural heritage of Iceland. For those interested in further exploring the architectural plans, sections, designs, and ideas behind this project, a detailed presentation is available that delves deeper into the intricacies of the design.


