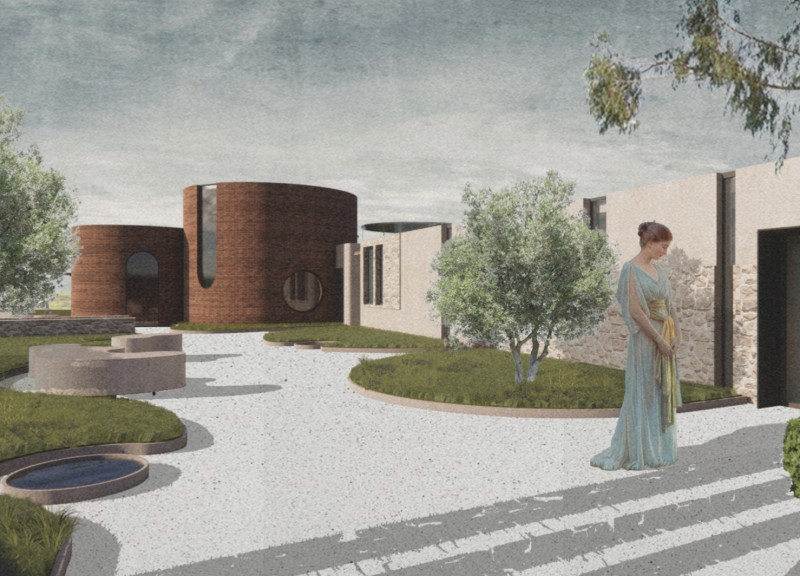5 key facts about this project
The primary function of the project is to facilitate the entire production process of olive oil, encompassing all stages—from the milling of olives to the bottling of oil. This facility is thoughtfully designed to accommodate visitors, including tourists and locals, allowing them to engage with the olive oil production process through guided tours, tastings, and educational workshops. By inviting the public into this space, the design fosters a connection between consumers and the producers, emphasizing the value of knowing where food comes from.
Key elements of this architectural design focus on both form and functionality. The central gathering space features a large, open dining area where visitors can share meals, experience tastings, and participate in workshops related to olive oil production. The layout encourages interaction, creating a welcoming environment that invites conversation and education. Adjacent to this space, a series of cylindrical structures mimic traditional olive oil millstones, visually and physically connecting the facility to its core purpose. These forms not only serve as a nod to the history of olive oil production but also add an interesting architectural flair to the structure.
One of the unique design approaches in this project lies in its emphasis on sustainability and the use of local materials. The architects selected travertine, limestone, clay bricks, and wood to create a building that is not only visually appealing but also environmentally responsible. These materials were sourced locally, demonstrating a commitment to minimizing the ecological footprint of the construction process while also supporting regional economies. The use of natural stone and wood not only enhances the aesthetic of the building but also contributes to its thermal performance, helping to maintain comfortable indoor conditions throughout the changing seasons.
In addition to material selection, the architectural design resonates with passive environmental strategies that capitalize on natural ventilation and energy efficiency. The structure incorporates features such as strategically placed openings and a two-layer wall system that facilitates airflow, reducing the need for artificial cooling and heating. This design decision not only supports energy efficiency but also creates a pleasant indoor climate that enhances the experience for all who visit.
The integration of rainwater harvesting systems further exemplifies the project's commitment to sustainability. The design includes roof drainage solutions that collect rainwater, providing a resource for irrigation and minimizing reliance on external water sources. This innovative approach not only conserves resources but also demonstrates an understanding of the importance of sustainable practices in architectural design.
Interior spaces are designed with an emphasis on connection to the outdoors, utilizing large glass panels that frame views of the olive groves and surrounding landscape. This visual connection fosters a sense of belonging and tranquility, essential for both visitors and staff. Areas designated for meditation and relaxation along terraces emphasize the importance of contemplation in nature, providing an escape within the busy environment of oil production.
Overall, this architectural project is a clear reflection of a thoughtful design that respects the past while looking forward to innovative sustainable practices. By combining form and function in a landscape that connects people to their cultural heritage, this design showcases how architecture can serve both practical and community-oriented purposes. To explore architectural plans, sections, designs, and ideas further, readers are encouraged to delve into the project's presentation for a comprehensive understanding of its multifaceted approach to olive oil production and its unique contributions to local culture and sustainability.


























