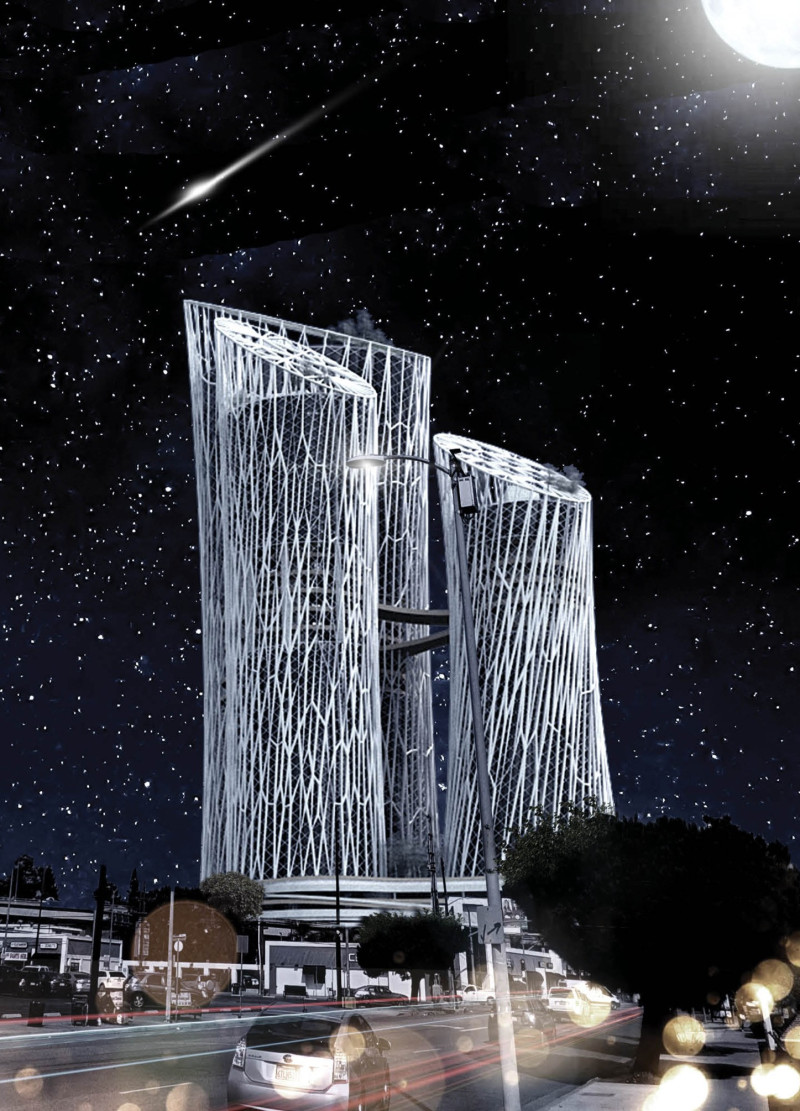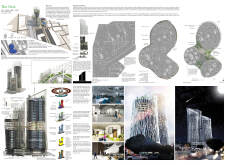5 key facts about this project
The primary function of "The Nest" is to create a vibrant community space that facilitates various lifestyle needs within a single architectural entity. The design encourages inhabitants to engage with their surroundings, whether by working in on-site offices, shopping in retail units, or participating in community farming initiatives. This multifaceted approach not only supports the practicality of urban living but also fosters social connections among residents, thus enriching the overall urban experience.
At the heart of the design are the building's distinctive cylindrical towers, which symbolize organic growth and adaptability. The use of cylindrical forms allows for optimal spatial efficiency while promoting effective vertical circulation within the structure. The varying heights of these towers generate an engaging skyline, breaking away from traditional rectilinear massing found in typical urban developments.
One of the significant highlights of this project is its commitment to sustainability and resource management. The architectural design features green roof systems that contribute to insulation and promote biodiversity, creating a balance between the manmade environment and nature. Additionally, the design incorporates systems for managing gray water and organic waste, illustrating an understanding of environmental responsibility and energy conservation. This thoughtful integration of green practices ensures that the building minimizes its ecological footprint while fostering a healthier living environment.
Materiality also plays a crucial role in the project's overall aesthetic and practical outcomes. The primary materials include steel for structural support, which ensures durability, and expansive glass façades that allow natural light to penetrate and enhance the connection with the outside environment. Concrete is utilized for foundational elements and flooring, providing a solid and reliable base for the structure, while wood finishes contribute warmth and texture to the living and working spaces. The careful selection of these materials not only reflects a focus on sustainability but also emphasizes the project's commitment to creating inviting interiors.
Community-focused design is another essential element woven into "The Nest." The architectural layout promotes both interaction and privacy, allowing for communal spaces where residents can engage socially, alongside private areas for reflection and rest. This balance is achieved through the strategic arrangement of spaces, which invites collaboration while respecting individual needs.
The integration of vertical farming into the residential areas represents a forward-thinking perspective on food security and self-sufficiency. By allowing residents to grow their own food, the design encourages sustainability and supports a healthy lifestyle. This adaptation not only enhances the residents' quality of life but also reduces the reliance on external food sources, contributing positively to the community’s health and well-being.
In summary, "The Nest" in Los Angeles stands as a comprehensive architectural project that seeks to redefine urban living through its innovative design and multifaceted functions. By focusing on adaptability, sustainability, and community engagement, this project represents a significant step towards integrating essential urban services within a singular, cohesive structure. The combination of thoughtful design, careful material selection, and a commitment to environmental stewardship illustrates a contemporary approach to architecture that responds to the demands of modern urban life. For those interested in a deeper understanding of the project's architectural plans, sections, designs, and ideas, further exploration of its presentation is highly encouraged to uncover the intricate details and innovative elements of this engaging project.























