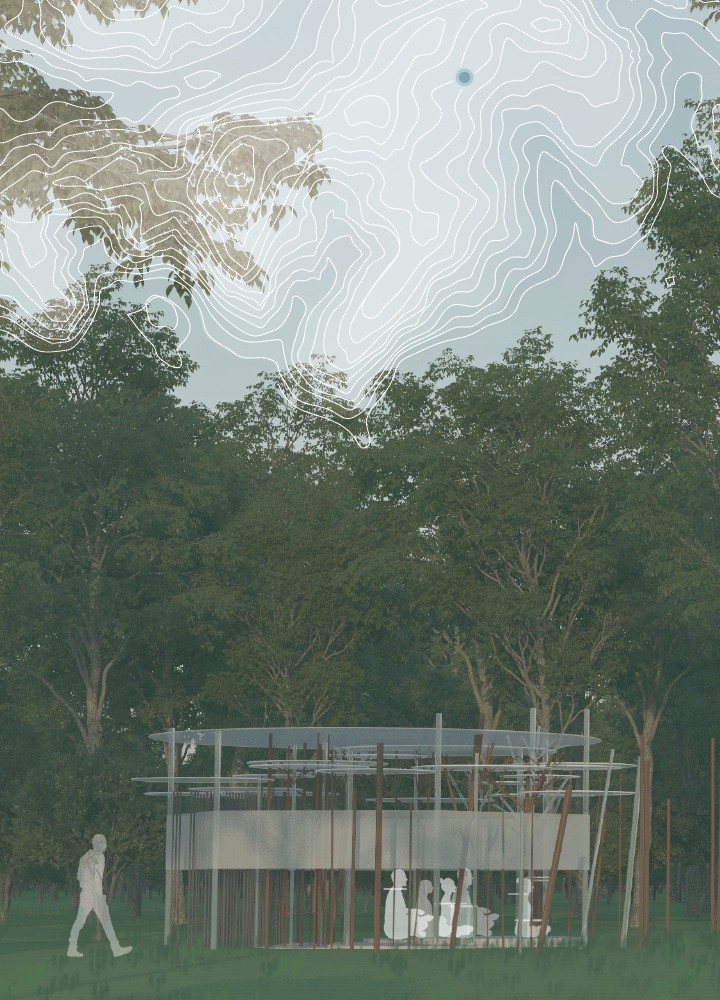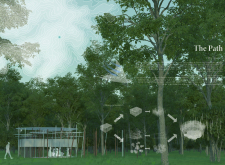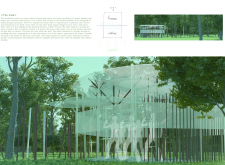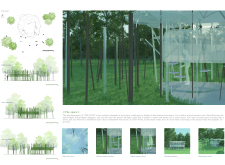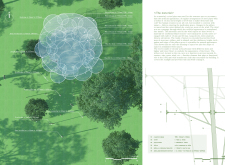5 key facts about this project
The essence of this project lies in its conceptual foundation, which is deeply rooted in exploring how architectural environments can foster emotional links between individuals and the natural world. The spatial arrangement is characterized by a circular layout, delineated by a series of vertical steel supports that guide the visitor into a tranquil focal point. This design encourages users to engage in introspective practices while providing a sense of stability and shelter amidst the organic chaos of the surrounding forest.
Key elements of "The Path" include its innovative use of materiality, which reflects both aesthetic considerations and environmental sensibilities. The incorporation of steel pipes for structural integrity signifies a modern touch, introducing a contemporary counterpoint to the natural environment. Meanwhile, Kauri wood is utilized for its warm tones and natural beauty, establishing a visual dialogue between the built space and its organic surroundings. The integration of acrylic tubes as transparent columns allows natural light to filter in gently, creating a connection between inner and outer worlds. Additionally, polycarbonate sheets form the roofing, which not only protects from the elements but also contributes to an overall lightness in the visual experience of the architecture.
The flooring, made from durable rhylolite tile, complements the natural theme while ensuring that the space is inviting and comfortable for users. This thoughtful selection of materials reflects a commitment to both ecological considerations and practical functionality, presenting a holistic approach to design.
The interaction between built forms and nature resonates throughout the space. The varying heights and placements of columns echo the nearby trees, crafting an immersive experience that invites participants to pause and engage with their surroundings. Each pathway leading to the meditation area is intentionally designed to evoke a sense of pilgrimage, guiding users toward moments of silence and contemplation. The sequence of spaces fosters a gradual transition from the noise of daily life to a more profound, meditative state, embodying an emotional journey that deepens users' experiences with nature.
The architectural approach taken in "The Path" is unique in its celebration of indigenous cultural narratives, particularly those of Māori traditions that emphasize the importance of earth and water. This cultural sensitivity inherently enriches the project, framing it as a reflective space that respects and acknowledges the history and spiritual significance of the land it occupies. The result is a design that is not merely a structure but a narrative woven into the fabric of the landscape.
As a meditation space, "The Path" serves critical functions beyond physical refuge. It is designed for various communal activities, allowing for both personal reflection and larger gatherings. Its layout promotes social interaction within a tranquil setting, encouraging connections between individuals and fostering a communal spirit. The care taken in the design enhances the overall user experience, making the environment conducive to meditation, mindfulness, and exploration of self.
For those interested in delving deeper into the intricacies of this architectural design, including architectural plans, architectural sections, and architectural ideas, further exploration of the project presentation is encouraged. Engaging with these documents will offer a comprehensive understanding of the thoughtful decisions and innovative solutions that define "The Path," showcasing how architecture can facilitate meaningful interactions between people and the natural environment.


