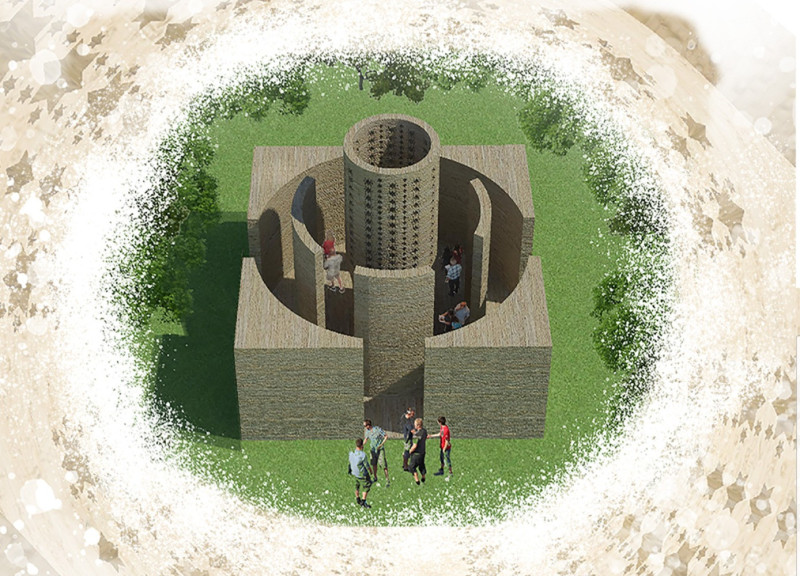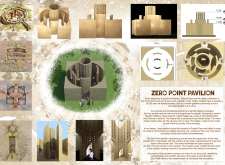5 key facts about this project
The Zero Point Pavilion is an architectural design project inspired by Göbekli Tepe, an ancient archaeological site in Urfa, Turkey, recognized as the world’s oldest temple complex. This pavilion serves as a communal space aimed at fostering human connection and spiritual reflection. With its circular form, the design facilitates interaction while honoring historical significance. The project employs materials that resonate with its conceptual roots, creating an environment that invites contemplation and exploration.
Spatial Configuration and Function
The primary spatial configuration of the Zero Point Pavilion consists of a central cylindrical structure surrounded by semi-enclosed areas, allowing for both communal interaction and individual contemplation. The layout promotes a dynamic flow of movement, encouraging visitors to engage with the space in various ways, whether through group activities or personal reflection. The pavilion is designed to serve multiple functions, including hosting workshops, exhibitions, and communal gatherings. The circular orientation enhances the visitor experience by promoting a sense of unity and cohesiveness among participants.
Materials and Construction Techniques
The material selection for the Zero Point Pavilion is thoughtfully aligned with its concept. The predominant use of cast stone as the primary structural element reflects both historical context and durability. Glass elements are incorporated strategically to allow natural light to permeate the space, creating a serene atmosphere that enhances spiritual experiences. Steel is utilized for structural reinforcements to ensure stability without compromising the aesthetic coherence of the design. This combination of materials not only reinforces the structural integrity of the pavilion but also connects it to the architectural language of ancient civilizations.
Unique Design Approaches
What distinguishes the Zero Point Pavilion from similar architectural projects is its emphasis on the relationship between spirituality and community. The incorporation of sacred geometry in its design promotes a deeper connection to the earth and celestial elements. The pavilion's compass orientation invites users to explore their own spiritual journeys while grounded in the shared history of human civilization. The design challenges conventional architectural norms by creating a flexible environment that caters to diverse interactions, from communal activities to introspective moments.
Through the integration of historical context, materiality, and spatial configuration, the Zero Point Pavilion is a unique architectural endeavor that reflects on humanity's past while addressing contemporary needs for connection and understanding.
For a deeper insight into the architectural plans, sections, and designs of this project, readers are encouraged to explore the full presentation to appreciate the detailed architectural ideas that inform its creation.























