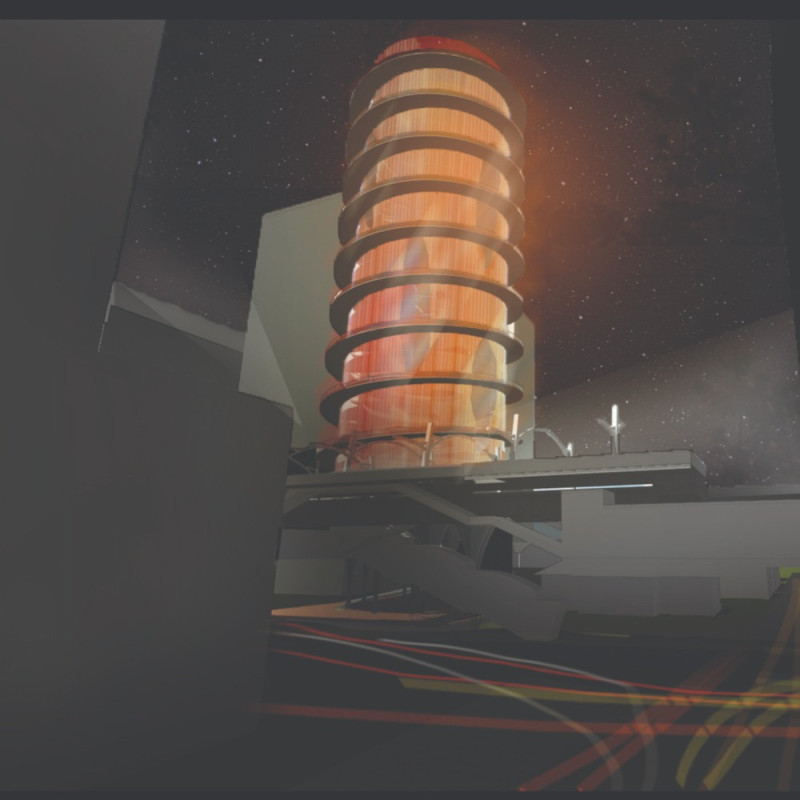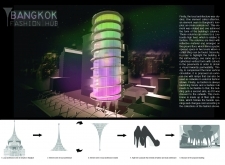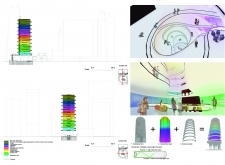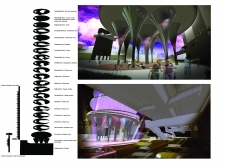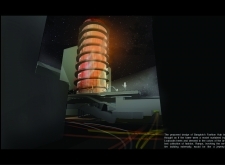5 key facts about this project
This architectural project represents much more than a mere space for commercial activity; it is a testament to the growing importance of fashion as a cultural and economic force. By placing emphasis on connectivity, both visually and physically, the design promotes interaction among visitors, designers, and consumers alike. The building is conceived as a hub where creativity flourishes, facilitating collaboration and exchange between emerging designers and established brands, while also providing educational opportunities for fashion students.
The architectural approach is characterized by a cylindrical structure that encourages fluid movement. Designed to facilitate easy navigation through its various levels, the form enhances the experience of moving through the space, reflecting the idea that fashion is always in motion. The façade incorporates reflective materials that not only provide aesthetic appeal but also engage with the environment, mirroring the vibrant city around it. These design elements collectively contribute to a sense of dynamism, emphasizing the changing nature of fashion and the cultural context in which it exists.
One of the most distinctive aspects of the Bangkok Fashion Hub is its incorporation of various functional spaces within a cohesive design framework. The building houses retail areas, studios for emerging designers, educational classrooms, and exhibition halls, all designed to foster a collaborative spirit. The multi-purpose nature of the facility underscores the importance of versatility in contemporary architecture, particularly within an industry as diverse and rapidly evolving as fashion.
Vertical circulation plays a crucial role in the overall design, as external ramps and staircases act not only as functional pathways but also as platforms for fashion shows and events. This intentional design approach allows the space to transform depending on the occasion, making it suitable for both formal exhibitions and casual gatherings. The integration of cafés and community spaces at the base of the building invites the public to engage, blurring the lines between commercial and communal activities.
Materiality is another significant focus of the design. Using fiber optic cables as part of the façade creates a visually stunning experience that captures the evolving nature of fashion exhibitions. The reflective surfaces enhance this dynamic by altering the appearance of the building throughout the day, allowing it to adapt to various lighting conditions. Additionally, the use of concrete and steel provides the necessary structural integrity, ensuring the building's long-term viability while maintaining a modern aesthetic.
The architectural design of the Bangkok Fashion Hub highlights the importance of sustainability and energy efficiency. By incorporating innovative materials and technology, the project aligns itself with contemporary practices that prioritize environmental responsibility. This commitment to sustainability reinforces the idea that architecture can play a vital role in promoting ecological awareness within urban settings.
As an architectural project, the Bangkok Fashion Hub serves as a symbol of forward-thinking design that embraces the local cultural heritage while addressing modern needs. Its unique approach to combining various functions in a cohesive manner, along with its attention to materiality and sustainability, makes it a noteworthy addition to Bangkok's architectural landscape. For those interested in gaining a comprehensive understanding of this project, exploring elements such as architectural plans, architectural sections, and architectural ideas will provide valuable insights into the intentional design decisions that underpin this innovative effort. The Bangkok Fashion Hub not only exemplifies the potential of architecture to redefine urban spaces but also invites community members and industry professionals to engage in a shared experience that celebrates the art of fashion.


