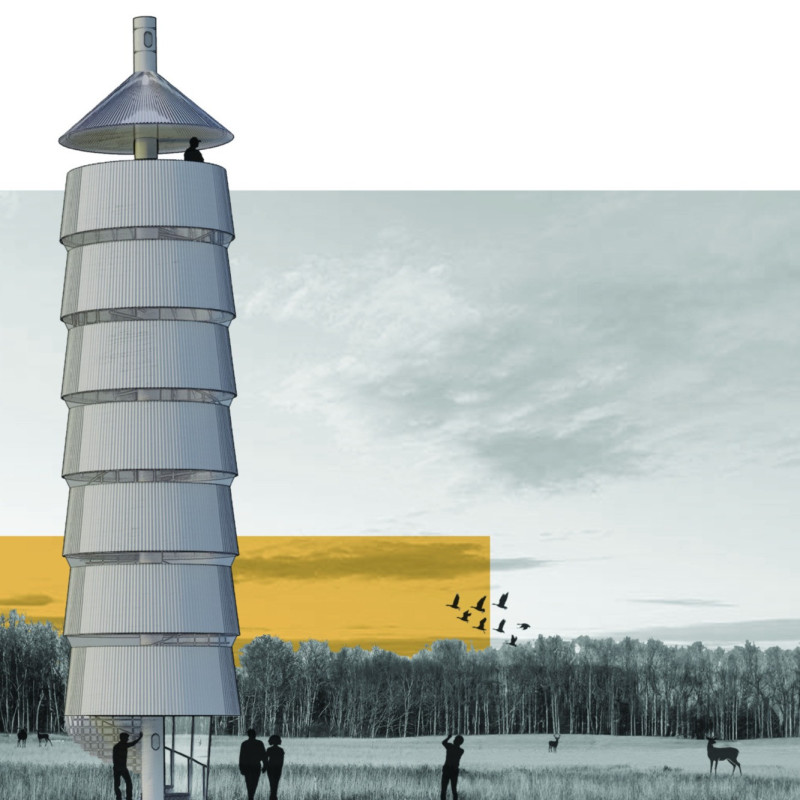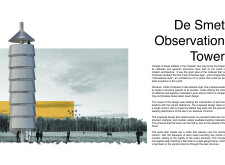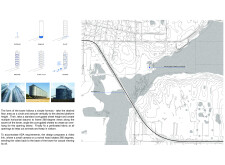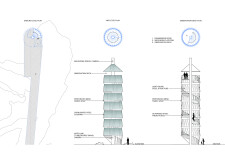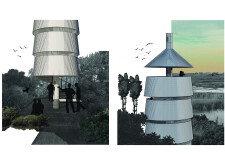5 key facts about this project
### Overview
Situated in De Smet, South Dakota, the Observation Tower is designed to reflect the region's agricultural heritage while integrating contemporary architectural practices. Its form draws inspiration from traditional Midwest grain silos, providing a modern interpretation that aligns with local identity. The project endeavors to create a functional observation space that enhances the connection between architecture and the surrounding landscape.
### Morphological and Functional Strategy
The tower's design features a series of stacked cylindrical elements, effectively emulating the silhouette of historical grain silos. This morphological approach not only maximizes the potential for panoramic views but also maintains structural integrity through strategic extrusions and voids. A central spiral staircase supported by a singular foundational column minimizes site disturbance, enhancing access for all visitors, including various media installations to accommodate individuals with disabilities.
### Materiality and Environmental Integration
Materials selected for the tower prioritize durability and local availability, reinforcing the cultural context of De Smet. Galvanized steel tread plates provide strength for the stairways, while corrugated steel cladding references traditional agricultural structures, optimizing performance against local climatic conditions. A light-gauge steel framework minimizes overall weight while preserving strength. Additionally, a perforated mesh fabric wrap enhances the visual aesthetics and serves functional purposes such as shading and safety within the observation decks. This material approach not only respects the agricultural heritage but also facilitates a sustainable interaction with the natural ecosystem, allowing for unobtrusive wildlife observation.


