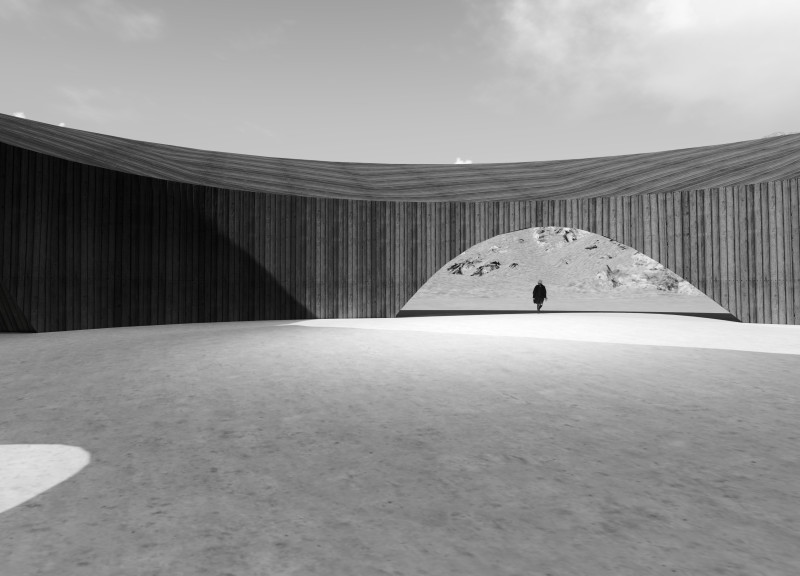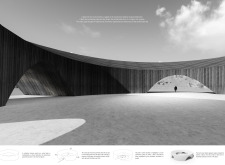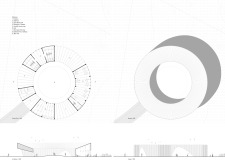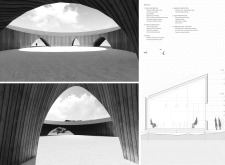5 key facts about this project
Unique Design Approaches
The project embodies an extensive use of burnt wood for its facade, a choice that enhances both the aesthetic appeal and durability of the structure. This charred timber not only reflects the local geology but also contributes to energy efficiency. The cylindrical form of the building, combined with its arching elements, establishes an organic connection to the natural environment. These architectural features create a flow that is inviting and enhances visitor engagement with the surrounding landscape.
The interior includes a central patio that fosters communal interaction, while the use of glass strategically frames views of the volcanic terrain. This transparency promotes a seamless transition between indoor and outdoor spaces, allowing visitors to experience the unique environment fully. The thoughtful allocation of acoustic panels within the roof structure ensures sound insulation, thereby maintaining a tranquil atmosphere suitable for reflection.
Integration with the Landscape
Positioned thoughtfully within the Black Lava Field, the Visitor Centre is approached via a winding path that amplifies the visitor experience. The building's design respects the natural topography, enhancing the flow of the surrounding environment. Multiple outdoor pathways and viewing platforms encourage exploration and interaction with the landscape, emphasizing the visitor centre's role as both an educational resource and a recreational space.
Overall, the Black Lava Field Visitor Centre demonstrates an effective blend of architecture and landscape, providing functional spaces while respecting the natural setting. For those interested in a detailed exploration of the project, including architectural plans, sections, and design ideas, a thorough review of the presentation is encouraged.


























