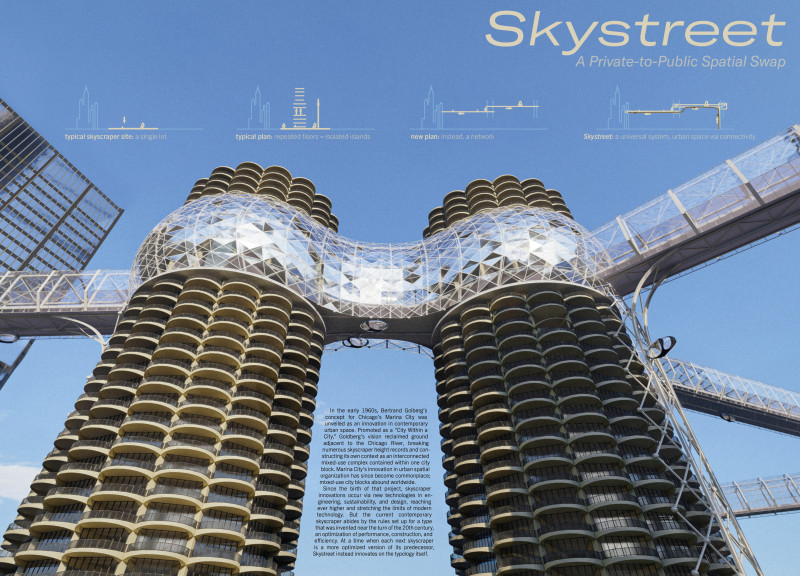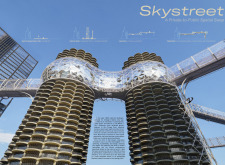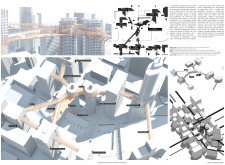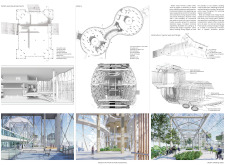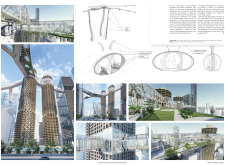5 key facts about this project
Functionally, Skystreet operates on multiple levels. It serves as a residential complex, housing a diverse range of inhabitants, while also offering spaces for cultural activities, social gatherings, and recreational opportunities. This duality allows the structure to function as a vital component of the urban ecosystem, enriching life in the city and addressing the growing need for integrated community spaces. The design perspective is grounded in the belief that architecture should not only accommodate living but also enhance the social experience of its occupants.
The architectural vocabulary of Skystreet is characterized by its distinctive cylindrical towers, capped with hemispherical elements that evoke a sense of unity and fluidity. The choice of form is intentional, providing a visual connection between the different levels of activity and facilitating natural light penetration throughout the building. Extensive use of glass façades promotes transparency and connectivity, allowing residents to feel engaged with the surrounding urban environment while also ensuring that common areas remain inviting and accessible.
Attention to detail is paramount throughout the design. The integration of communal spaces, such as libraries, galleries, and performance venues, encourages community engagement and cultural exchange. These spaces are thoughtfully interspersed with residential units, creating an organic flow of activity. The layout of the building is designed to facilitate easy navigation, with vertical circulation features such as pedestrian bridges and transportation pods ensuring seamless movement between diverse areas of the structure.
The unique approach of Skystreet lies in its commitment to adaptive multi-use environments. By incorporating various programmatic components, the project transcends traditional residential design. It becomes a haven for activities, from casual socializing to more formal public engagements, reflecting a modern understanding of urban life where boundaries of use are blurred.
Sustainability is woven into the very fabric of Skystreet’s design philosophy. Features like green roofs and open public plazas contribute to the project's environmental objectives, fostering biodiversity and improving urban ecology. By committing to these ecological principles, Skystreet not only enhances aesthetic value but also promotes healthier urban living conditions.
Furthermore, Skystreet exemplifies a move towards a cohesive urban identity that prioritizes inclusivity and interaction. While high-rise buildings have often been perceived as isolated structures that contribute to urban sprawl, this project strives to redefine that notion. It challenges the conventional skyscraper paradigm by offering solutions that prioritize social connections, ultimately transforming both the interior and exterior experiences of urban life.
For those interested in delving deeper into this innovative architectural endeavor, further exploration of Skystreet's architectural plans, architectural sections, and architectural designs will provide valuable insights into its unique structure and the ideas that underpin its creation. This project exemplifies a forward-thinking approach to urban architecture that balances residential needs with public interaction, making it a noteworthy addition to the contemporary architectural landscape. Engaging with the details of Skystreet allows one to appreciate the thoughtfulness that has influenced its design and its potential impact on urban living.


