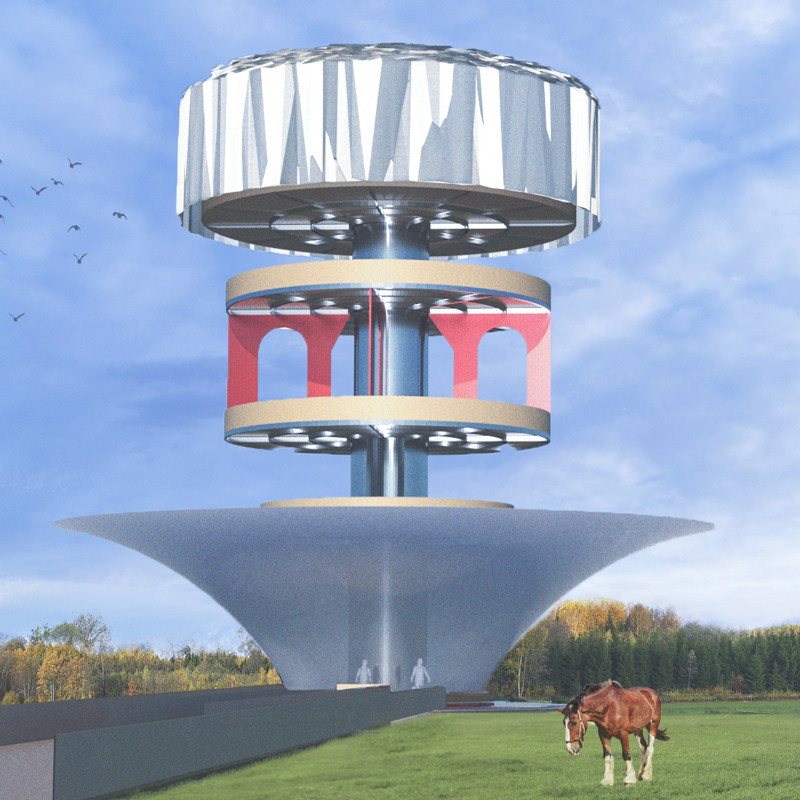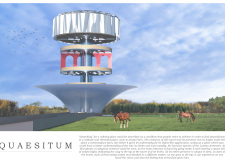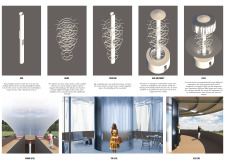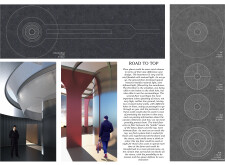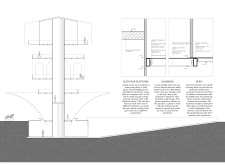5 key facts about this project
This project combines function and form with the goal of fostering reflection and interaction with nature. The design emphasizes verticality, drawing attention to the interplay between the various levels of the tower and the expansive views of the surrounding landscape. The structure serves not only as a physical space but also as an experiential journey, inviting visitors to engage with the environment in a profound manner.
Key components of the Quaesitum project include the thoughtful use of materials, which play a significant role in expressing its architectural identity. The core of the structure is constructed from steel, providing essential stability and strength. Steel is complemented by textile membranes that create a soft, diffusive quality, filtering natural light into the interior. This interplay of materials fosters a comfortable ambiance while connecting the interior spaces to the outside world.
The ground level of Quaesitum is designed as an inviting entry point, allowing social interaction and a sense of community among visitors. It encourages exploration and movement, serving as a threshold between the natural and built environments. As individuals ascend through the tower, each elevated level offers a different perspective and experience. The design features circular spaces with expansive openings that frame views of nature, creating a seamless transition between indoor and outdoor environments.
Unique to this project is its approach to accessibility. The incorporation of a specialized elevator platform enhances the overall experience by ensuring that all visitors, including those with mobility challenges, can enjoy the vistas and architectural nuances. This focus on inclusivity is an essential aspect of developing a meaningful architectural project that engages a diverse audience.
The design also emphasizes natural light, with strategically positioned openings throughout the structure. These openings not only illuminate the spaces but also facilitate an ongoing dialogue between the building and its surroundings. As visitors move through the tower, they experience varying qualities of light, contributing to both the mood and functionality of each space.
Quaesitum stands out as a reflective and meditative environment, emphasizing the importance of architecture in creating meaningful connections to nature. The project challenges typical notions of retreat by blending nature with human experience, providing a backdrop for both quiet reflection and active engagement.
For those interested in exploring more about the design and its various elements, a closer examination of the architectural plans, sections, and overall conceptual ideas will offer deeper insights into the thoughtful design approaches employed throughout this project. Engaging with these resources will enhance understanding of how architecture can successfully merge with the natural landscape while fostering a sense of tranquility. This project embodies a contemplative architectural ethos, making it a worthy subject of further exploration.


