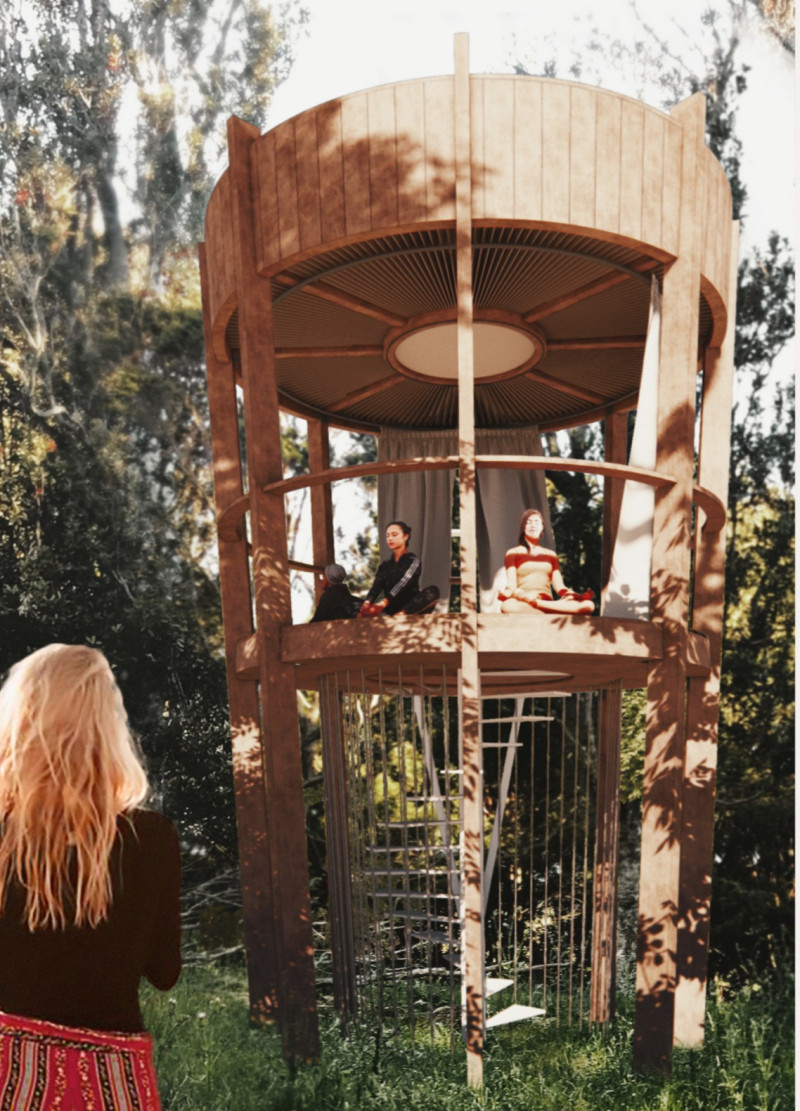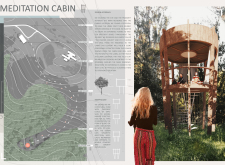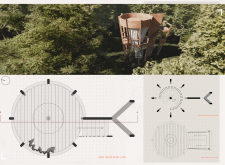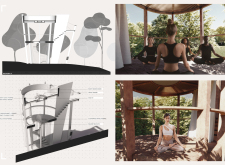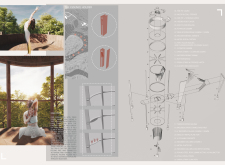5 key facts about this project
The structure features a cylindrical form that integrates into the landscape, guiding users through a sensory journey from the main residence. The internal layout allows for flexibility, promoting various forms of meditation and personal contemplation. Key elements of the design include a spiral staircase that connects the levels of the cabin, optimizing light and space and facilitating a smooth flow from one area to another.
Unique Design Approaches
One of the standout features of the Meditation Cabin is the integration of sensory elements into the architectural concept. The Essence Holder is an innovative addition that dispenses fragrant scents, preparing users for their meditation experience while enhancing their connection to nature. This approach not only cultivates an atmosphere of tranquility but also engages multiple senses.
The design employs a range of materials, including wood for warmth and natural aesthetics, plywood for walls and flooring, and concrete for structural integrity. Steel elements provide reinforcement and stability, particularly in the staircase and supporting structures. These material choices reflect a careful consideration of sustainability and environmental harmony.
Spatial Organization and User Interaction
The cabin is organized into distinct functional zones. The first floor serves as an adaptable space for meditation, equipped with storage for mats and cushions, while the upper level is designed for contemplation with views of the surrounding landscape. A central fire pit serves as a gathering point, fostering communal experiences while adhering to the core purpose of solitude.
The carefully planned pathways leading to the cabin enhance the approach, encouraging engagement with the natural setting before entering the dedicated meditation space. This strategic design underscores the project’s goal: to enrich the user’s experience through thoughtful spatial transitions and sensory interactivity.
For further details, including architectural plans, sections, and additional insights into the design concepts, readers are encouraged to explore the complete project presentation. Understanding the intricacies of the architectural designs and the unique ideas behind this project can provide valuable perspective on its contributions to contemporary architecture focused on wellness and mindfulness.


