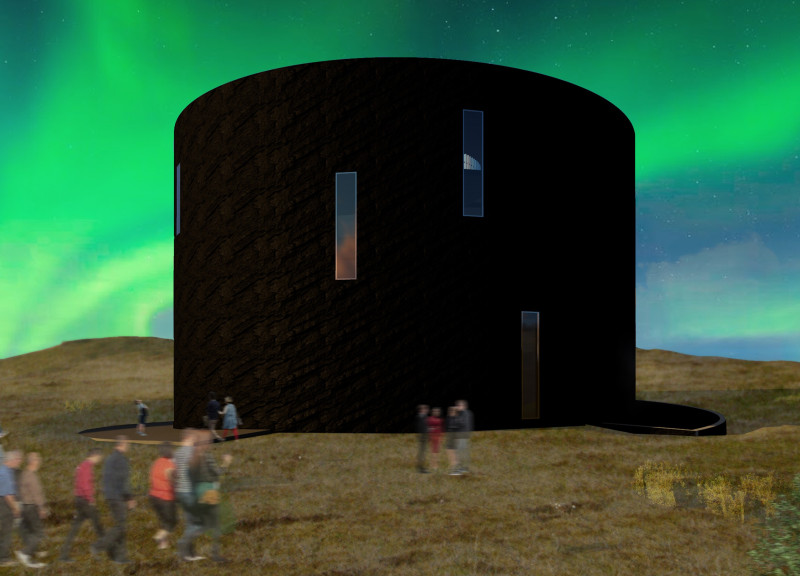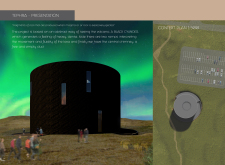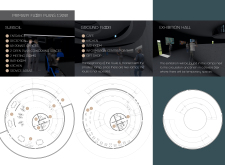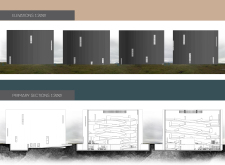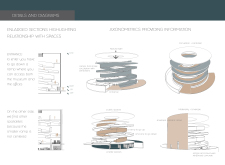5 key facts about this project
Tephra's cylindrical form is a direct reflection of the concept it represents. The primary design elements embody the characteristics of magma and volcanic materials, with the choice of a dark, textured façade that mirrors the appearance of basaltic rock formations. This selection enhances both the aesthetic and tactile experience of the building, subtly invoking the gravity and impact of volcanic events while ensuring that the structure harmonizes with its surroundings.
Functionally, Tephra is designed to accommodate a variety of uses that cater to the public. It includes spaces for exhibitions, educational workshops, and community events. The layout is designed for flexibility, featuring open areas that can be adapted for different types of gatherings and exhibitions. This multifunctionality highlights the project’s responsiveness to community needs and its role as a gathering place, fostering interaction and learning among visitors.
A notable aspect of the design is the nuanced approach to spatial organization. The entryway welcomes visitors with a large public hall that serves as the central node of activity. From here, pathways lead to various functional spaces, including a café and an information center. This arrangement encourages a natural flow of movement, allowing visitors to engage with the space continually. The integration of ramps within the interior aligns with the theme of volcanic flow, creating a dynamic circulation path that enhances the experience of moving through the building.
The architectural design of Tephra thoughtfully incorporates natural light through carefully positioned openings and vertical windows. This not only reduces reliance on artificial lighting but also creates a connection between the interior and the exterior environment. Visitors can appreciate the surrounding landscape, which adds to the overall sensory experience of the building.
In discussing the materials used, the prominent application of reinforced concrete anchors the structure, providing structural integrity essential for longevity. The volcanic stone utilized in the exterior adds both visual interest and local relevance, underscoring the connection to the geological context. Additionally, the use of glass allows for transparency and luminosity, which enhances the interior ambiance while fostering a sense of openness.
The unique design approaches taken in Tephra lie in its respect for the geological inspiration while simultaneously prioritizing user experience. The architects have taken great care to ensure that the building does more than simply house functions; it becomes a learning environment that allows visitors to engage with the themes of geology and natural phenomena actively. The careful interplay of natural materials, strategic spatial planning, and thoughtful design choices reinforces the narrative of the building, making it a significant addition to the area.
Tephra stands not only as an architectural statement but also as an educational hub that promotes awareness and understanding of volcanic landscapes. The project successfully merges artistic expression with functional design, thereby enriching the community it serves. To gain a deeper understanding of this project and explore its architectural plans, sections, and designs, it is encouraged to review the project presentation, which provides a comprehensive overview of its innovative ideas and spatial dynamics.


