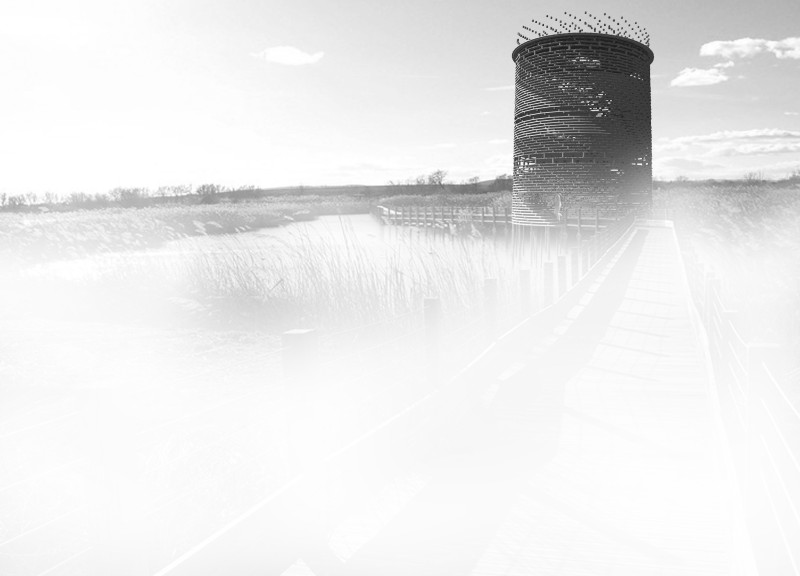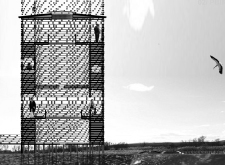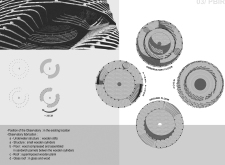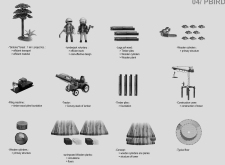5 key facts about this project
The design of the observatory tower is fundamentally rooted in its function. It is conceived as a space that encourages exploration and interaction with the natural environment, providing an elevated perspective that fosters a deeper connection to the surrounding landscape. The integration of the tower within the forest setting is intentionally executed, allowing it to blend harmoniously with the natural elements while also standing out as a contemporary piece of architecture.
Important features of the project include the cylindrical main structure constructed from wooden cylinders, which are arranged to form a visually engaging facade. This unique approach not only enhances the structural integrity of the building but also allows for an interplay of light and shadow, creating dynamic interior spaces. The careful arrangement of materials ensures that the tower remains inviting and accessible, leading visitors to experience nature authentically.
Access to the observatory is facilitated by a wooden deck that acts as a pathway, guiding visitors toward the entrance. This elevation provides an immersive experience of the forest, allowing individuals to appreciate the landscape from a vantage point while maintaining minimal disruption to the natural terrain. Inside, the layout comprises several levels designed for various functions, including observation and relaxation. Each floor is tailored to enhance the visitor's experience, with designated spaces for quiet contemplation as well as social interaction.
Materiality plays a significant role in the project's success. The use of sustainably sourced timber not only underscores a commitment to ecological responsibility but also reflects local architectural traditions. Wooden planks serve as flooring and circulation components, creating a cohesive flow throughout the tower while ensuring comfort for users. The integration of glass panels adds an element of transparency, providing unobstructed views of the environment and further enhancing the user experience.
The design's uniqueness lies in its thoughtful combination of form and function. The choice of cylindrical elements creates a sense of rhythm and movement, inviting curiosity and exploration. Furthermore, the tower's design encourages passive engagement with the natural surroundings, allowing visitors to observe and reflect without overwhelming stimuli. This aligns with a broader architectural intention to create spaces that nurture a connection with the environment.
Innovative construction techniques, including the use of piling machines and efficient logistical planning with tractors and cranes, contribute to the overall effectiveness of the project. These methods ensure that the building is not only durable and sustainable but also aligned with modern architectural practices that value efficiency and light environmental impact.
In summary, this architectural design project is a noteworthy example of how contemporary architecture can foster connections between people and nature. The observatory tower is designed to be a place of gathering, reflection, and observation, all while remaining mindful of its ecological footprint. Those interested in exploring the nuances of this project further are encouraged to review the architectural plans, sections, designs, and ideas presented, providing deeper insights into the innovative approaches that define this unique observatory tower in the Grobina forest.


























