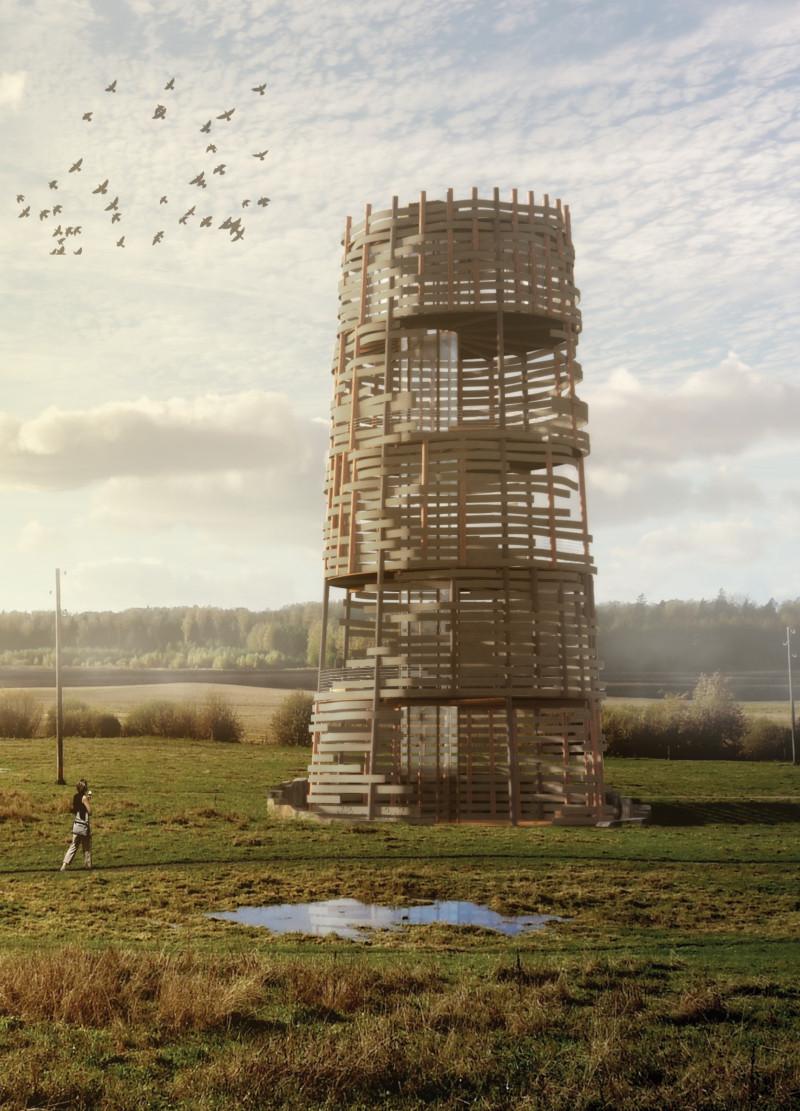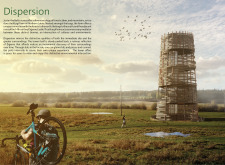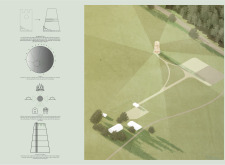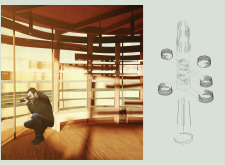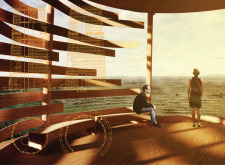5 key facts about this project
The architectural design features a cylindrical form that ascends gracefully, mimicking the contours of the landscape and drawing attention to the geographical features that surround it. This aspect of the design invites exploration and interaction, encouraging visitors to ascend through the structure while experiencing various perspectives of the beautiful Latvian scenery. The careful orientation of the tower is essential in crafting view corridors that frame specific landscape elements, enhancing the connection between individuals and the environment.
Construction material choices play an integral role in "Dispersion." The primary use of locally sourced wood not only reflects a commitment to sustainability but also enables the architecture to blend seamlessly with the natural surroundings. The warm tones and textures of the wood create a welcoming atmosphere, inviting visitors to appreciate the tactile quality of the materials. In addition, sections of glass are strategically incorporated into the design, allowing natural light to illuminate the interior while blurring the boundaries between inside and outside. This transparency fosters an immediate connection with the landscape, reinforcing the project's core philosophy of immersion in nature.
Concrete is utilized for the structural core of the tower, providing stability and durability while contrasting effectively with the wooden façade. The use of steel elements in fixtures and connections adds a contemporary touch and ensures the overall structural integrity of the design. Together, these materials create a cohesive narrative that speaks to both the architectural intent and the environmental context.
One of the unique design approaches employed in this project is the “Mark of Time,” located at the base of the tower. This feature poignantly establishes a dialogue between the historical ruins of Érģeme Castle and the contemporary architecture of the observation tower. By incorporating historical reference points, the design acknowledges the layered narrative of the landscape, encouraging visitors to reflect on the passage of time and their place within this continuum.
The interior spaces of the tower are designed to foster interaction and contemplation. Each floor is carefully configured to provide areas for both solitude and community, encouraging visitors to engage with one another while also taking moments of personal reflection. The play of light and shadow throughout the tower enhances this sensory experience, ensuring that each visit offers new insights and connections to the surrounding environment.
The architecture of "Dispersion" stands out not just for its aesthetic appeal but also for its thoughtful engagement with nature and history. This project ultimately serves as a bridge, connecting people with the ecological landscape and the historical narrative of the region. It encourages visitors to slow down and immerse themselves in their surroundings, nurturing a deeper understanding and appreciation for the natural and cultural heritage of Latvia.
For those interested in exploring the project further, detailed architectural plans, sections, and designs are available for review. These elements provide an opportunity to gain deeper insights into the innovative architectural ideas that characterize "Dispersion" and its unique approach to integrating design with the landscape.


