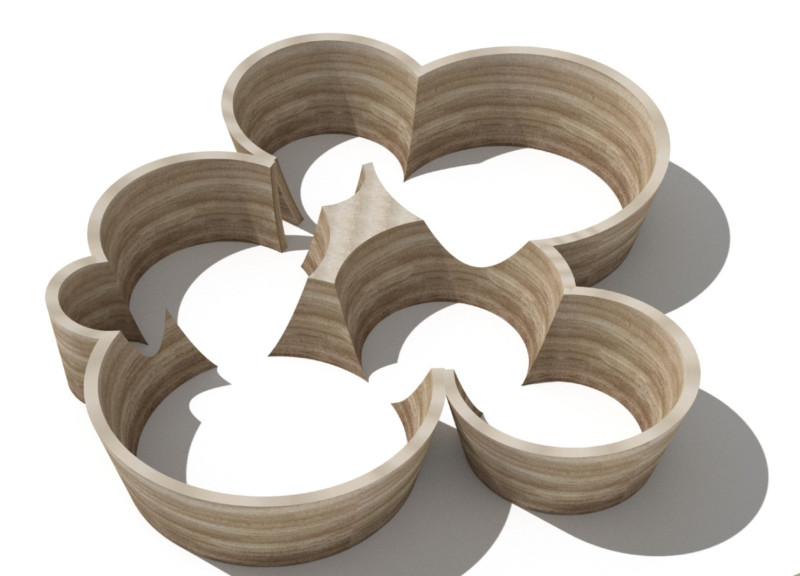5 key facts about this project
The pavilion’s function extends beyond mere aesthetics, providing a versatile space for community gatherings, exhibitions, and educational outreach. Designed to facilitate interaction and contemplation, the structure encourages visitors to explore the relationship between humanity and nature. By incorporating flexible interior spaces, the pavilion adapts to various events and activities, enhancing its role as a communal hub.
Visually, the Grain Vessel Pavilion is characterized by its cylindrical forms, which echo the shapes of traditional grain silos, and evoke a sense of connection to the land. These curvilinear elements are not only pleasing to the eye but also serve practical purposes, promoting natural airflow and light penetration while creating intimate spaces conducive to conversation and reflection. The entrance configuration features multiple access points, inviting visitors to approach the design from various angles and encouraging an exploratory experience.
A notable aspect of this architectural design is its careful consideration of materiality. The project integrates locally sourced materials, including cement, reclaimed wood, and natural stone. These choices are significant, as they not only reflect the geographical context of the pavilion but also align with contemporary sustainability practices. By utilizing materials that blend seamlessly with the surrounding environment, the pavilion emphasizes a commitment to ecological consciousness, reinforcing the idea of harmony between human-made structures and nature.
What sets the Grain Vessel Pavilion apart is its unique design approach that intertwines cultural significance with environmental concerns. The structure does not merely stand as a physical entity but engages visitors in a narrative about agriculture, ecology, and community resilience. The architectural elements have been thoughtfully crafted to resonate with the local landscape while showcasing the potential for recovery and renewal. The design concept emphasizes the importance of adaptability, which is essential in addressing the varied needs of the community it serves.
Overall, the Grain Vessel Pavilion is an architectural endeavor that thoughtfully combines form, function, and context. It stands as a testament to the power of design to provoke thought and inspire dialogue about our relationship with the environment. The pavilion invites exploration, encouraging visitors to engage with both the physical space and the ideas it represents. For those interested in delving deeper into the architectural plans, architectural sections, and architectural ideas that shape this project, it is worthwhile to explore the presentation of the project in detail.























