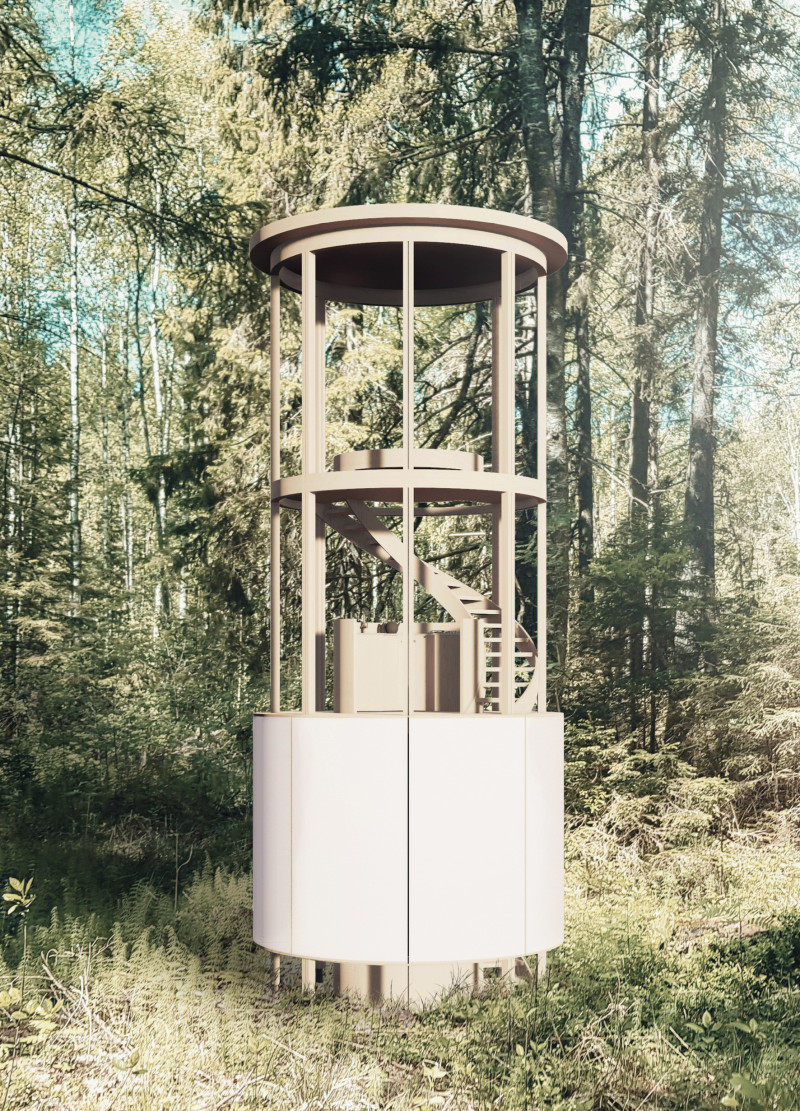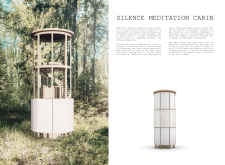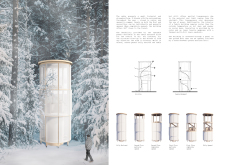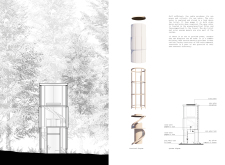5 key facts about this project
The cabin's primary function serves as a retreat for meditation, rest, and contemplation. It features a cylindrical shape that allows for panoramic views of the surrounding landscape while creating an intimate atmosphere within. The structure comprises two levels connected by a spiral staircase, with the upper level providing an open view of the sky, enhancing the sense of openness. The lower level fosters a grounded feel, reinforcing the connection to the earth.
Unique Design Approaches
One distinguishing aspect of the Silence Meditation Cabin is its innovative use of materials. The predominant use of wood not only provides warmth but also establishes a direct link to the natural environment. The exterior is wrapped with canvas panels that allow for adjustable transparency and sound mitigation, enabling occupants to control their interaction with the external sounds of nature. This feature promotes adaptability to various environmental conditions, making the cabin responsive to both weather fluctuations and occupant needs.
Additionally, the structure includes sustainable design elements such as a rainwater collection system and solar panels. These aspects contribute to the cabin's self-sufficiency and minimize its ecological footprint. This focus on sustainability sets the project apart from traditional meditation spaces, emphasizing a design philosophy that aligns human activities with natural systems.
Architectural Details and Elements
The layout of the Silence Meditation Cabin is carefully choreographed to enhance the user experience. A central round platform serves as the primary meditation area, fostering mindful practices while providing a strong spatial reference. The interior spaces are intelligently divided into designated zones for meditation, sleeping, and kitchen activities, ensuring occupants can engage in a variety of practices without compromising the overall purpose of the cabin.
The cabin's construction is designed to minimize disruption to the surrounding environment, featuring a foundational method that reduces contact with the ground. This approach preserves the local flora and fauna, further integrating the structure within its natural context. The reflective qualities of the glass elements enhance interior lighting while blurring the divisions between inside and outside, further emphasizing the project’s connection to nature.
Explore the project presentation for further details, including architectural plans, sections, and designs that illustrate how these ideas come together in a cohesive architectural solution. The Silence Meditation Cabin exemplifies a thoughtful intersection of architecture and nature, making it a relevant case study for those interested in contemporary design approaches.


























