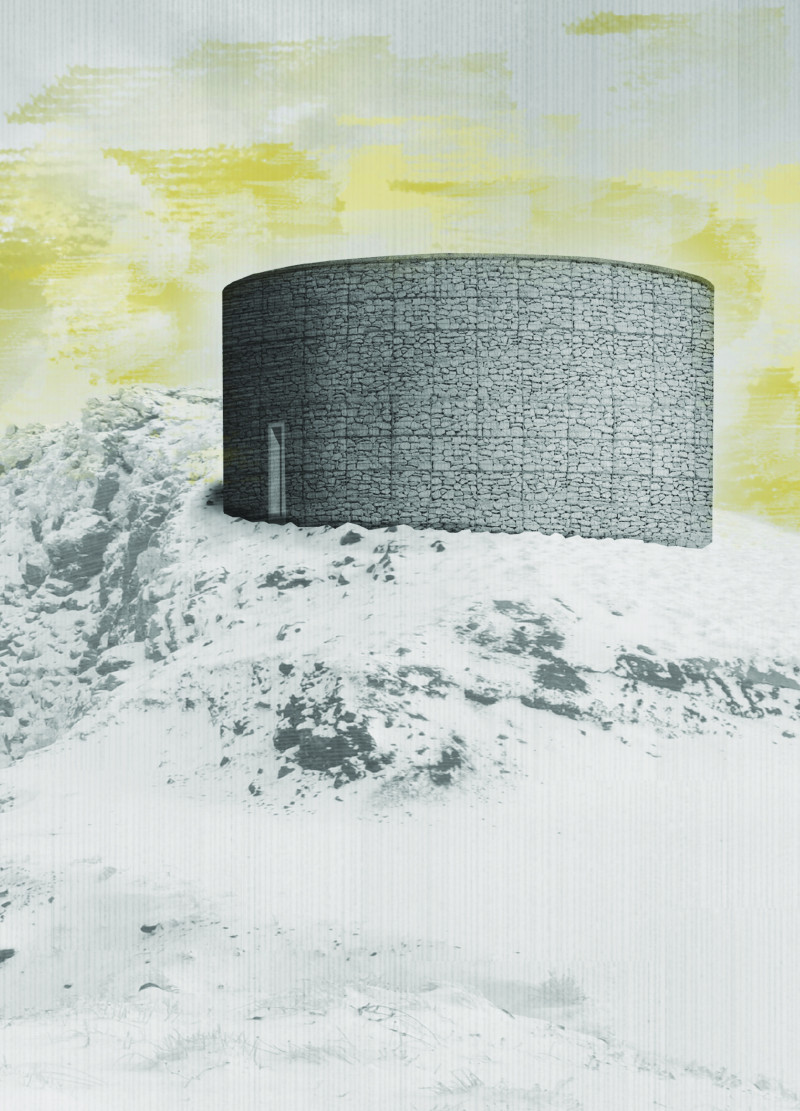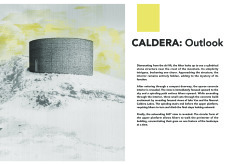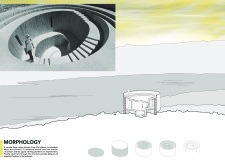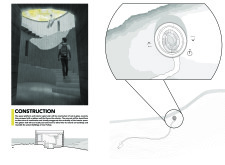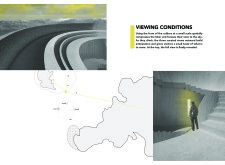5 key facts about this project
With a primary function of providing a panoramic viewing platform, the design facilitates a unique environmental experience, allowing visitors to immerse themselves in the beauty of the natural world. The thoughtful integration of the built environment with the landscape strikes a remarkable balance that enhances the journey of visitors as they ascend towards the platform. The circular nature of the structure guides the flow of movement and sightlines, thus enhancing the overall experience and connection to the location.
The exterior of the Caldera is constructed with gabion walls, which are filled with locally sourced stones that echo the geological characteristics of the surrounding area. This choice of material not only reinforces the visual harmony with the terrain but also reflects sustainable practices by utilizing resources readily available in the vicinity. Additionally, cast-in-place concrete is employed to create a robust, long-lasting foundation and interior, showcasing a raw aesthetic that complements the natural environment. The combination of these materials underscores the project's commitment to ecological responsibility while ensuring durability and structural integrity.
Inside, visitors are introduced to a thoughtfully designed spiral pathway, leading them upwards through the interior space. This deliberate spatial arrangement fosters a gradual revelation of views, where each twist in the path presents a new perspective of the scenic landscape. The attention to detail in the interior design, such as the board-form concrete finish, accentuates the verticality of the space, enhancing the sense of elevation as visitors ascend. The openings spaced strategically along the path provide framed views, urging individuals to pause and take in the surrounding beauty, transforming their ascent into a contemplative journey.
The top of the structure culminates in a spacious viewing platform, providing an expansive 360-degree view that invites reflection. This space allows visitors not only to appreciate the immediate and distant vistas but also to foster a deeper connection with nature. The culmination of the journey at the platform serves to highlight the transformative aspect of physical exploration, as it elevates the individual from the surroundings to a broader outlook, both literally and metaphorically.
Unique design approaches have been executed throughout the Caldera project, particularly in the way the structure interacts with its environment. The circular form stands in contrast to typical rectangular or angular buildings, promoting a sense of fluidity that aligns with natural forms. Furthermore, the structure's integration into the landscape underscores a contemporary shift in architectural thinking, emphasizing sustainability, respect for local materials, and the promotion of ecological harmony.
Overall, the Caldera project is not merely an observation point; it is an experience crafted through thoughtful design choices that prioritize a connection with nature. It invites visitors to explore the architectural complexities and immerse themselves in the breathtaking views its location affords. To gain a more comprehensive understanding of this project, including its architectural plans, sections, designs, and ideas, readers are encouraged to explore additional resources and presentations that delve into the nuances of this profound architectural work.


