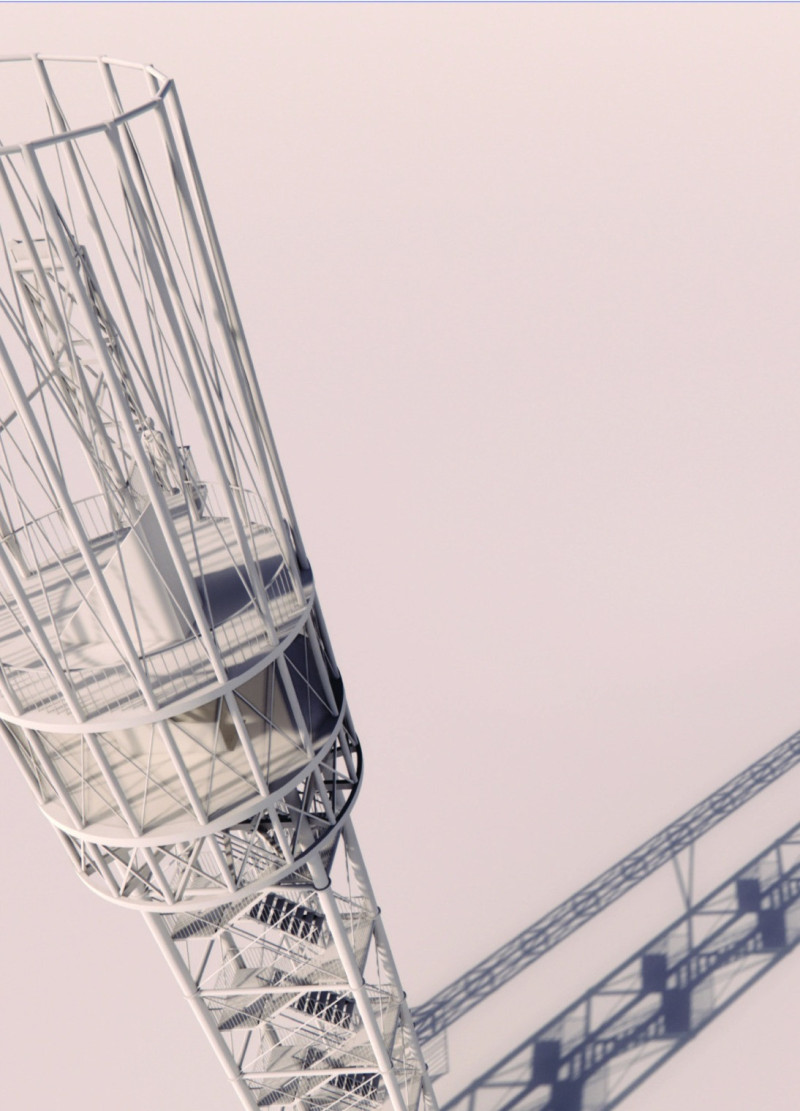5 key facts about this project
Functionally, the observation tower offers visitors two distinct routes to the observation deck, symbolizing different perspectives on environmental engagement. The first option is a gently winding staircase, which encourages a slower ascent, allowing individuals to appreciate the changing vistas and textures of the meadow. The second route features a swift elevator, providing a more immediate experience. This duality in approach not only enhances user interaction but also caters to varied physical abilities and preferences, making the tower an inclusive structure.
Central to the design are key architectural elements that enhance the visitor experience. The cylindrical form of the tower is designed to visually connect the sky and the earth, drawing the eye upward and integrating it with the vast openness of the landscape. The upper observation deck is enclosed in transparent glass, providing breathtaking views while allowing natural light to flood the space. This integration of glass not only aids visibility but also fosters an immersive experience with the surrounding environment, as guests are enveloped by both architecture and nature.
The structure features a robust core composed of high-strength steel, which supports the slender profile of the tower while maintaining stability. The meticulous alignment of the steel framework is matched by the careful selection of materials, including reinforced concrete for the foundation, ensuring that the tower remains anchored and secure against the elements, while its elevated design provides a sense of lightness and presence. The use of clear, transparent wind screens further enhances the functionality of the observation area, shielding visitors from harsh winds and inclement weather, thus extending usability.
Beyond its functional aspects, the "Two Ways" observation tower embodies a series of unique design approaches that distinguish it from traditional observation structures. The integration of the two ascent paths highlights a philosophy of engagement through choice, allowing visitors to select their desired pace and experience. This consideration demonstrates an understanding of diverse user needs and fosters a deeper connection with nature.
Lighting is another key consideration in this architectural project. The design incorporates an innovative lighting scheme that highlights the structure at night, creating an inviting ambiance that enhances visibility and orientation within the vast meadow. This illumination not only accentuates the architectural form but also contributes to the site's safety, making the observation tower a focal point in the landscape.
The "Two Ways" observation tower represents a contemporary understanding of architecture that is sensitive to its context and responsive to user needs. The project speaks to the importance of engagement with nature, offering a place where individuals can reflect, observe, and appreciate their surroundings. The careful consideration of materials, the thoughtful interplay of form and function, and the dual-path concept collectively contribute to the architectural narrative of the tower.
For those interested in exploring the complexities and subtleties of this project further, it is encouraged to delve into the architectural plans, architectural sections, and architectural ideas presented. By doing so, one can gain a deeper appreciation for the design methodology and the unique elements that define this distinctive observation tower.


























