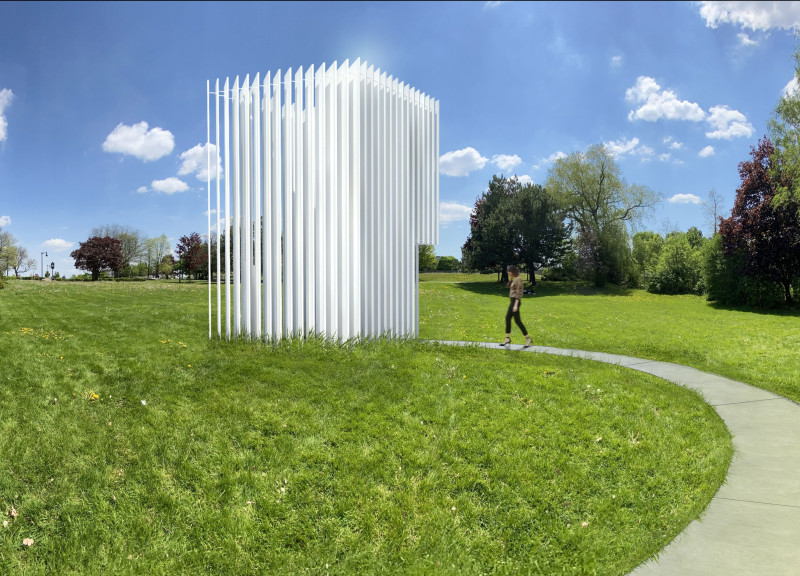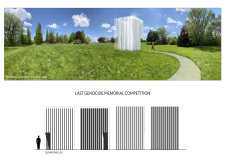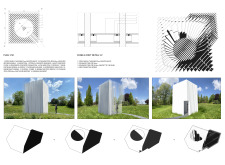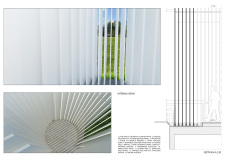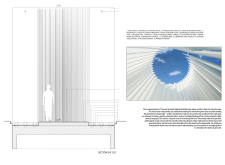5 key facts about this project
The overall design incorporates a cylindrical form characterized by vertical steel panels. This configuration serves to define the structure while evoking feelings of isolation and introspection among visitors. The circular plan symbolizes unity and the eternal nature of memory, encouraging visitors to engage meaningfully with the space. Upon approach, a winding pathway leads to the central core of the memorial, guiding individuals thoughtfully into the interior space where significant themes of absence and presence manifest through architectural means.
The use of materials is central to the integrity of the design. The primary material, 3 mm thick white steel panels, symbolizes purity and resilience. Stainless steel pipes are integrated into the structural framework, ensuring stability while contributing to the contemporary aesthetic of the memorial. Reinforced concrete forms the base and flooring, solidifying the structure’s connection to the ground and reinforcing its lasting impact within the park landscape. A mineral pavement paves the approach to the memorial, adding tactile engagement to the visitor experience.
One of the defining characteristics of the Last Genocide Memorial is its minimalistic approach to decoration and symbolism. By opting not to include personal narratives or inscriptions, the design fosters a collective experience of mourning and remembrance. This decision emphasizes an inclusive commemoration that can resonate with a diverse audience. The interplay of light and shadow created by the vertical panels contributes to a dynamic environment, where natural light filters through and enhances the internal spatial experience.
The architectural concept further stands out through the circular void at the apex of the memorial, which allows light to penetrate the space, symbolizing continuity and hope. The reflective qualities of the materials amplify this effect, resulting in a space that evolves throughout the day. Visitors are invited to immerse themselves in a setting that augments their understanding of historical events without direct reference, representing a significant departure from conventional memorial design.
This analysis invites readers to explore the architectural plans, sections, and designs available for this project. A closer look at these elements will provide deeper insights into the architectural ideas that underpin the Last Genocide Memorial, enhancing appreciation for its unique design approach and its significance in contemporary architecture.


