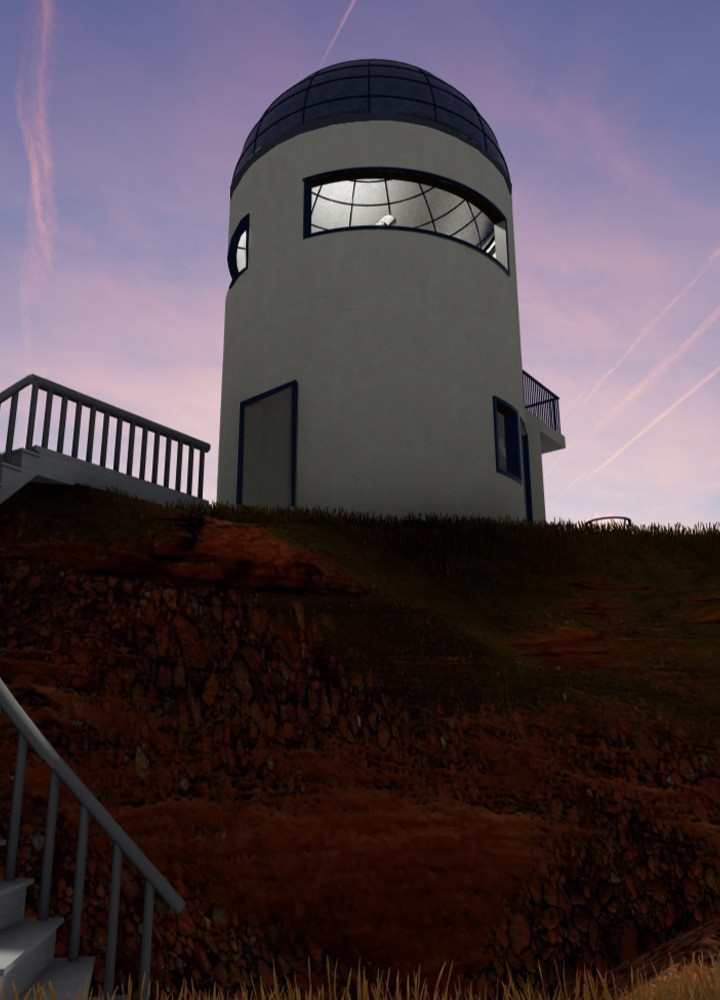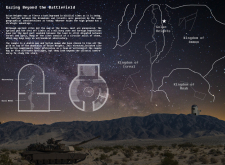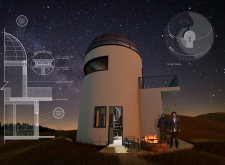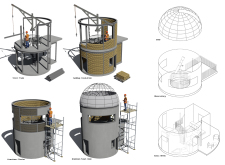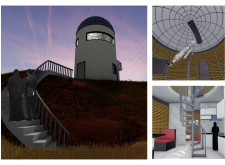5 key facts about this project
The overall design of the observatory features a cylindrical structure topped with a domed roof, facilitating an unencumbered view of the night sky. The circular form reflects traditional architectural elements associated with historical observatories, while also providing a modern aesthetic that harmonizes with the natural landscape. Integration with the environment is a key focus, as the building is intended to blend seamlessly into the Golan Heights, an area renowned for its rugged terrain and breathtaking vistas.
Functionally, the observatory is designed to accommodate both day-to-day living and intensive astronomical observation. The layout thoughtfully allocates spaces for various activities, allowing for a comfortable living area that includes essential amenities such as a kitchen and sitting areas. In contrast, a specialized zone is dedicated to the observatory itself. This area features an ergonomically positioned telescope, enabling optimal viewing during nighttime observations. A staircase leads to the telescope platform, emphasizing the importance of ease of access for users.
The selection of materials is a notable aspect of this architectural project. The structure is supported by a strong steel frame that provides stability and durability. Sandbag insulation is utilized to enhance energy efficiency, offering an environmentally friendly option that maintains comfortable internal temperatures. The exterior is finished with limestone plaster, which not only provides a natural aesthetic but also protects the building from the elements. To complete the dome, lightweight aluminum panels are used, reflecting light effectively and contributing to the telescope's functionality. Additionally, a concrete slab foundation provides the necessary support for the observatory, ensuring resilience against natural conditions.
Sustainability is a fundamental principle embedded within the design of the observatory. Its passive solar design features elements such as indirect winter walls, which aid in managing thermal efficiency and reducing reliance on non-renewable energy sources. By implementing such sustainable practices, this project demonstrates a commitment to environmental stewardship while fulfilling the needs of its users.
What distinguishes "Gazing Beyond the Battlefield" is its dual role as both a scientific observatory and a space for cultural reconciliation. The observatory symbolizes a movement away from historical conflict towards collaboration and understanding. It fosters an atmosphere conducive to shared knowledge, inviting individuals from various backgrounds to engage in astronomical exploration and discourse. This emphasis on cultural dialogue is woven throughout the architectural design, making it not only a space for observation but also a community hub that encourages interaction and learning.
In conclusion, the architectural project "Gazing Beyond the Battlefield" presents a unique approach to the integration of living and scientific spaces in a historically rich setting. Its thoughtful design and sustainable practices highlight the importance of architecture in bridging cultural gaps while serving specific practical functions. Readers are encouraged to explore the details further, examining elements such as architectural plans, architectural sections, architectural designs, and architectural ideas to gain a deeper understanding of this remarkable project. This investigation will reveal how architecture can play a pivotal role in fostering unity and exploration within our diverse world.


