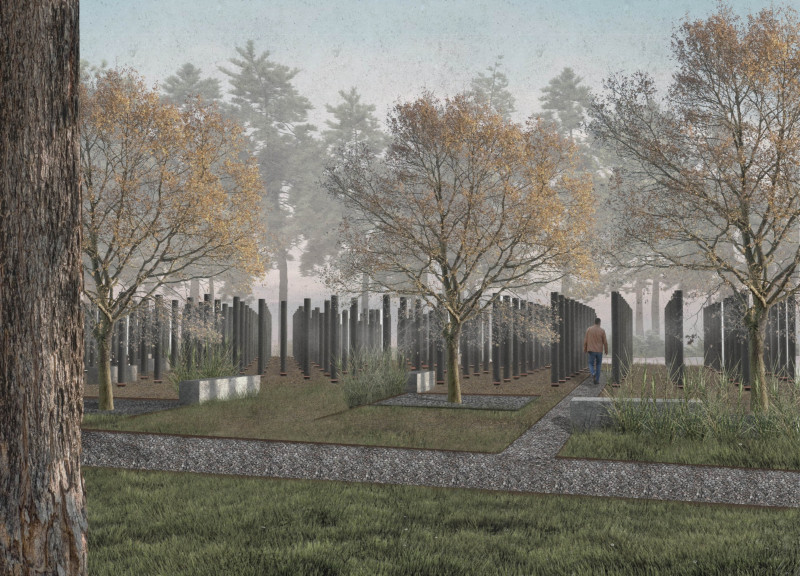5 key facts about this project
Cylindrical Structures and Spatial Organization
The main feature of Stelai Forest is the arrangement of cylindrical columns that echo the form of trees in a natural forest. This design choice fosters a sense of tranquility and reflection. The pathways designed between these columns allow visitors to navigate the space with ease while encouraging introspection. The strategic layout of the cylinders not only provides individual memorials but also enhances a sense of community as visitors come together in a shared space of remembrance.
The materials used in the construction reflect a careful balance between durability and aesthetics. Steel columns provide structural integrity while maintaining a contemporary look. Concrete foundations add stability, supporting the weight of the cylinders. The inclusion of LED lighting within the structures allows for subdued illumination, creating a serene atmosphere during twilight hours.
Cultural Sensitivity and Integration with Nature
The design recognizes and respects local Latvian traditions, embedding cultural significance into the architectural narrative. This community-centered approach enhances the relevance of the site, ensuring that it resonates with local visitors and families. The integration of natural elements—including surrounding trees and greenery—creates a seamless transition between the constructed environment and the natural landscape.
Such integration extends the usability of the space. By encouraging grief and reflection in a natural setting, Stelai Forest fosters a deeper connection between memory and the environment. The design of the memorial ensures that visitors experience not only a physical space but also an emotional journey, inviting them to reflect on their connections to loved ones.
For those interested in understanding the architectural intent and design strategies employed in Stelai Forest, it is advisable to explore the project presentation, including architectural plans, sections, and designs. Each element offers valuable insights into the design process and the underlying principles that make Stelai Forest a significant contribution to contemporary architecture in Latvia.


























