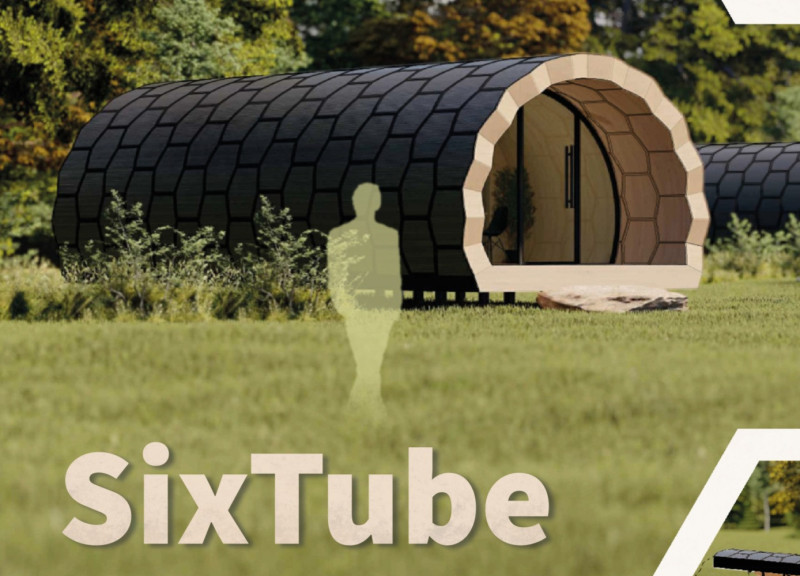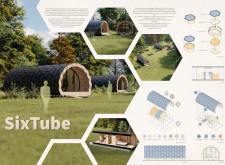5 key facts about this project
At its core, the SixTube project represents a modern interpretation of shelter that prioritizes rapid deployment and adaptability. These modular wooden structures are designed to be assembled quickly in a range of settings, making them particularly suitable for areas affected by natural disasters or where displacement has occurred due to socio-economic factors. The design effectively combines functionality with an aesthetic that is in harmony with natural landscapes, featuring cylindrical forms that promote a sense of cohesion with their surroundings.
One of the primary functions of the SixTube project is to provide immediate and comfortable living spaces that can be modified to meet various user needs. Each module is designed with dimensions that facilitate compact living, while the internal layout can be adjusted to include essential amenities such as sleeping areas, sanitation facilities, kitchen spaces, and storage options. This modular flexibility not only enhances the user experience but also allows for an efficient use of materials and offers a sustainable living option.
A noteworthy aspect of the SixTube design is its careful selection of materials, strongly emphasizing sustainability throughout the construction process. The project utilizes prefabricated wooden modules, which highlight the use of renewable resources, thereby minimizing the carbon footprint. Additionally, high-performance insulation panels provide energy efficiency, making the building suitable for diverse climatic conditions. The incorporation of solar panels on the roofs further enhances the project’s sustainability, fostering energy independence and promoting renewable energy use in emergency housing solutions.
The approach to design is marked by its modularity, allowing for a variety of configurations that can accommodate different community dynamics and individual preferences. The identical construction plans for the modules simplify both the manufacturing and assembly processes, making it easy to scale deployment to meet urgent demands. This systematic design also allows for rapid assembly via straightforward connection mechanisms, strategically developed to facilitate quick establishment in urgent situations.
What sets the SixTube project apart is its commitment to enhancing the social bonds within communities by encouraging interaction among residents. The unique configuration options permit strategic placement of the units, fostering communal spaces while ensuring individual privacy. This attention to social dynamics reflects a broader understanding of the importance of community in times of crisis.
The SixTube project embodies a forward-thinking approach within the realms of architecture, addressing the multifaceted challenges associated with contemporary housing needs. By harmonizing sustainable practices, efficient design, and social considerations, this project serves as an exemplary model for future developments in emergency housing solutions.
To explore the full range of architectural plans, sections, and design ideas that inform the SixTube project, the reader is encouraged to delve deeper into the project presentation. Doing so will provide valuable insights into the innovative design approaches that create a responsive and responsible architectural solution.























