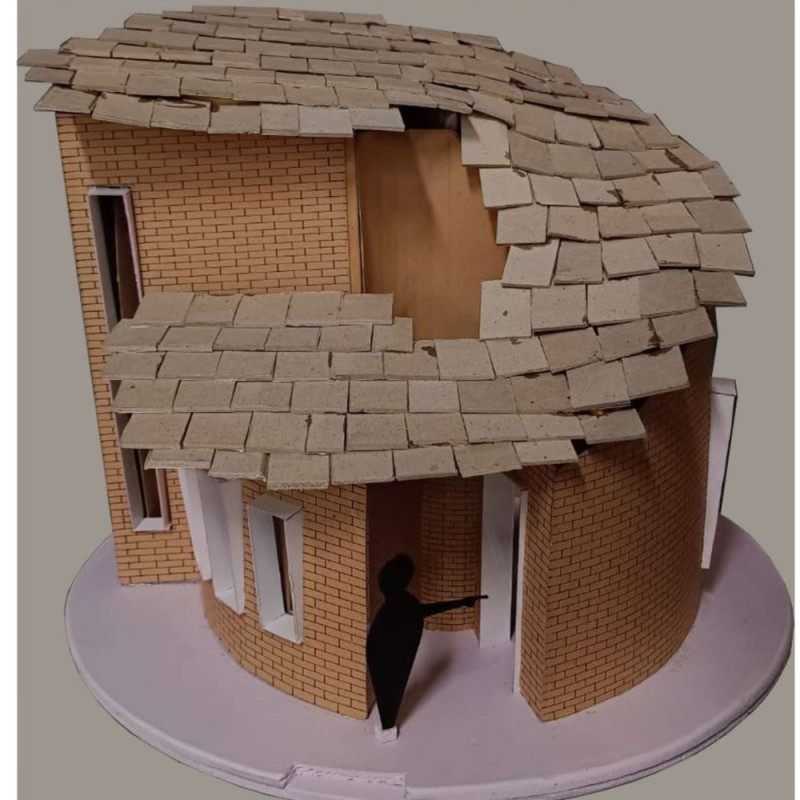5 key facts about this project
Functionally, the Microhome serves as a living space that prioritizes both community and privacy. The architectural design orchestrates a balance between open communal areas and more intimate private rooms. This spatial organization encourages social interaction while allowing residents to retreat into their personal spaces as needed. The circular layout, central to the design, fosters a sense of unity and interconnectedness among occupants, transforming the home into a gathering space that reflects the shared values of the community.
Key elements of the project include the innovative use of materials and construction techniques that echo the traditional practices of the region. Sun-dried mud bricks are employed for their excellent thermal mass properties, which aid in regulating interior temperatures amidst Ladakh’s drastic weather changes. The roof, constructed with slate, is designed to withstand heavy snow loads while offering a low-maintenance solution that aligns with the local climate. The stone foundation not only provides stability but also helps to mitigate moisture issues common in the area. Wooden rafters and purlins add warmth to the structure, creating a comfortable interior environment that resonates with the local architectural vernacular.
The design approach taken in the Microhome is particularly noteworthy due to its emphasis on sustainability and resilience. The cylindrical form was specifically chosen for its structural benefits, providing stability in the face of potential seismic activity. This decision reflects a deep understanding of the geographical context and an awareness of the natural forces at play in the region. The integration of cavity walls enhances the building's insulation, which is vital for energy efficiency and comfort, thereby reducing the reliance on external heating sources.
Further examination of the architectural plans reveals how the project utilizes natural light and ventilation effectively. The entrance is thoughtfully placed to shield the interior from harsh winds while allowing sunlight to stream in, thereby promoting a healthy indoor environment. The fluid circulation paths around the circular core facilitate movement throughout the home, leading to spaces that are adaptable for various functions, from communal cooking to private study.
Unique design ideas are evident in the way the project respects and responds to its setting. The Microhome's rounded form pays homage to the undulating topography of Ladakh, ensuring that it does not disrupt the natural landscape but rather complements it. This design choice emphasizes a connection between the built and natural environments, aligning with both local traditions and contemporary architectural practices that advocate for environmental stewardship.
The Microhome serves as a model for future architectural endeavors in similar rugged terrains, illustrating how thoughtful design can meet the needs of its inhabitants while respecting the surrounding landscape. By extending an invitation to explore the project further, interested readers can delve into architectural sections and designs that illuminate the intricate details of this compelling project. Reviewing these aspects will offer deeper insights into the architectural ideas that form the foundation of the Microhome, showcasing an innovative approach to living sustainably in a challenging environment.























