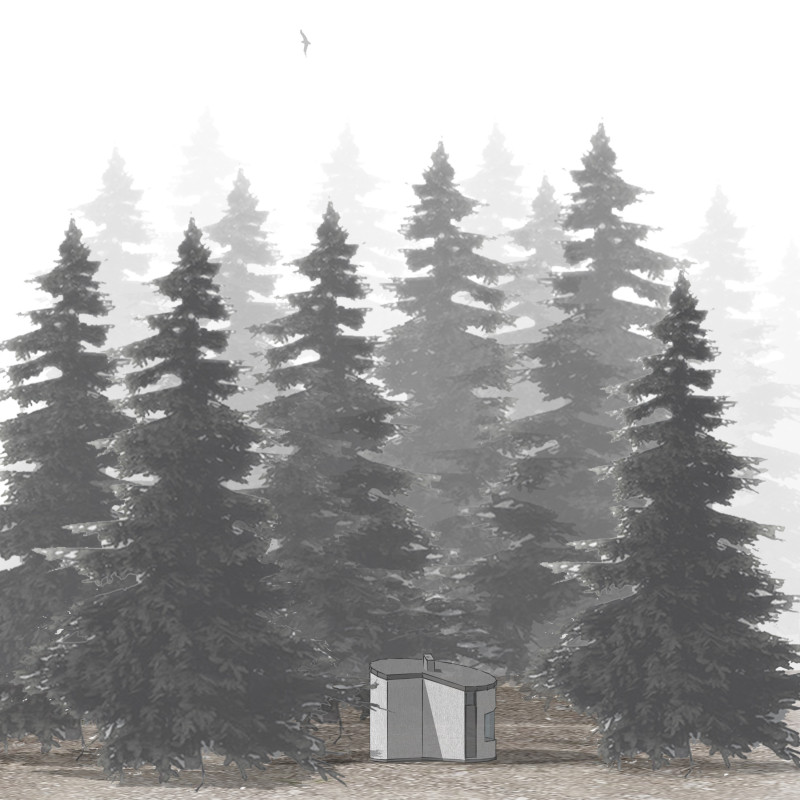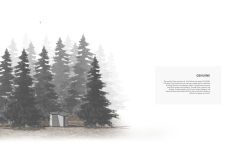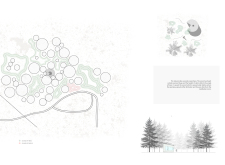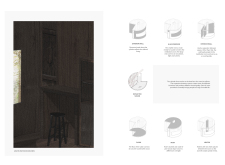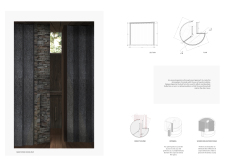5 key facts about this project
At its core, the project represents a pursuit of inner peace through spatial design, fostering an atmosphere where natural sounds can interact harmoniously with the built form. This thoughtful approach to architecture highlights the significance of sound as a vital component of the user experience, underscoring the notion that built environments can amplify one’s connection to nature as well as oneself. The design is not only functional but also creates an immersive experience that encourages occupants to engage with their surroundings both acoustically and visually.
The architectural plans illustrate a well-considered layout, featuring distinct areas tailored for meditation and contemplation. Central to the design is a dedicated meditation room, where the spatial arrangement of walls and furnishings play a critical role in sound dynamics. The zigzag design of the room promotes sound absorption and reflection, allowing the natural sounds of the forest—such as rustling leaves and distant wildlife—to filter into the space without disruption. This melding of sound and architecture fosters a focus on mindfulness, creating a retreat where individuals can engage deeply with their thoughts and surroundings.
Adjoining the meditation space is a multifunction room that serves various purposes, from group gatherings to quiet reflection. The adaptability of this area is enhanced by thoughtfully designed cabinetry, which maintains the aesthetics of the space while offering practical storage solutions. The overall flow between spaces is purposefully curated to ensure an uninterrupted experience, enabling users to move freely between contemplation and interaction.
The selection of materials for this project speaks volumes about its integrity and vision for sustainability. Pinewood is predominantly used for the exterior, resonating with the natural environment, while expansive glass windows are incorporated to maximize natural light and visually connect the indoors with the lush forest outside. A durable concrete floor provides stability and balance to the design, subtly contrasted with warmer wood finishes that evoke a sense of comfort. Stone elements are thoughtfully integrated to further enhance the textural quality of the structure, reinforcing its connection to the natural elements that surround it. Sound insulation foam has been carefully implemented in key areas to optimize the acoustic environment, ensuring that users can fully immerse themselves in their meditation practice without external disturbances.
Importantly, the landscape surrounding the project plays a pivotal role in the overall experience of the space. The placement of the structure is in response to the site's natural topography, which has been respected and preserved to enhance the site’s existing ecological context. This sensitivity to the environment allows users to feel a sense of belonging within nature, as pathways are designed to guide visitors seamlessly into and around the building while minimizing disruption to the landscape.
Unique design approaches are evident throughout the project, particularly in the integration of sound as a central theme. By prioritizing acoustic considerations, the architects have crafted a space that not only serves a functional purpose but also promotes an emotional connection to the surrounding nature. The cylindrical form of the structure not only maximizes sound dynamics but also creates a design language distinct from conventional architectural styles. This creative exploration within the realm of acoustic architecture proposes innovative ideas on how built spaces can influence human perception and well-being.
As you dive deeper into the details of this project, consider exploring the architectural plans, architectural sections, and various architectural designs presented. The careful thought that has gone into each component of the design reveals significant architectural ideas that align with contemporary values of mindfulness, sustainability, and environmental consciousness. Engaging with the project’s presentation will provide further insights into its execution and the thoughtful intentions behind its conception.


