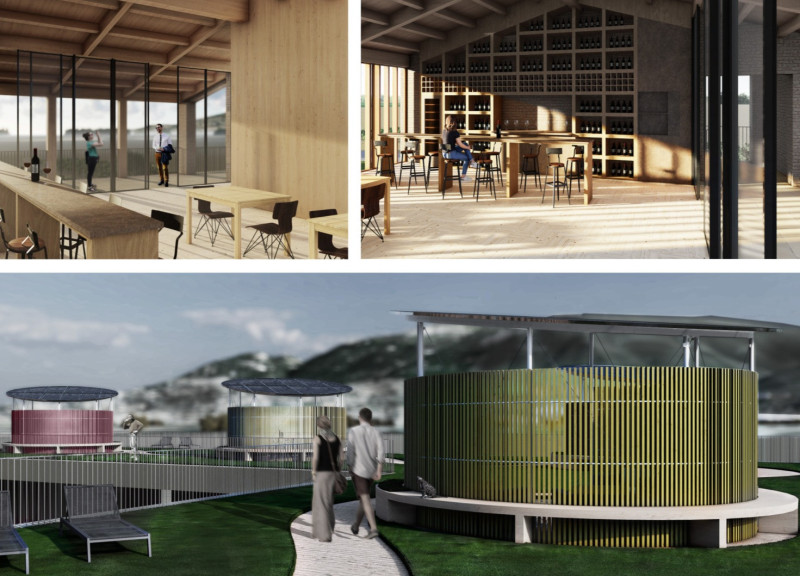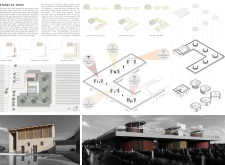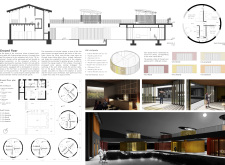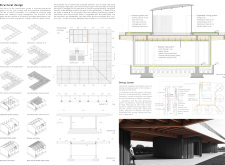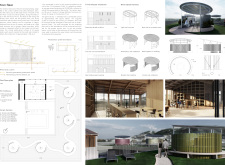5 key facts about this project
The design prioritizes communication with the landscape, drawing attention to the vineyard context while offering spaces that enhance sensory interaction with wine and food. The project features five themed cylindrical guest houses, each representing different wines produced by the estate. Public facilities include tasting areas and community spaces, all carefully interconnected to create a cohesive experience.
Unique Design Approaches
One of the notable aspects of this project is its use of varied architectural forms reflective of different phases of taste. The cylindrical guest houses showcase a modern design, utilizing laminated timber and glass with wooden slats for visual warmth. These materials not only ensure structural integrity but also promote sustainability, aligning with contemporary architectural practices.
The incorporation of terraces on the flat roofs of the guest houses allows for unobstructed views of the surrounding vineyards, creating an inviting environment for guests. This design decision fosters a strong relationship between the interior and exterior, encouraging interaction with the landscape. Pavilions constructed from light steel and wood serve as multifunctional spaces for both indoor and outdoor wine tastings, catering to diverse visitor experiences.
Integration of Sustainability
The project emphasizes environmentally-conscious design through the implementation of renewable energy technologies. Photovoltaic panels are integrated into the architecture, demonstrating a commitment to reducing the ecological footprint. Furthermore, the selection of materials prioritizes natural and recyclable options, enhancing the sustainable narrative of the site.
The layout facilitates a fluid movement between spaces, enhancing the overall guest experience by encouraging exploration. Common areas interconnect with private guest houses, balancing community interaction with intimacy. Each element of the design has a specific purpose and reflects the thematic focus on taste and gastronomy.
For a deeper understanding of the architectural concepts behind "Stages of Taste," interested readers are encouraged to explore the architectural plans, sections, and designs presented within the project materials. These resources provide additional insight into the innovative ideas that shape this architectural endeavor.


