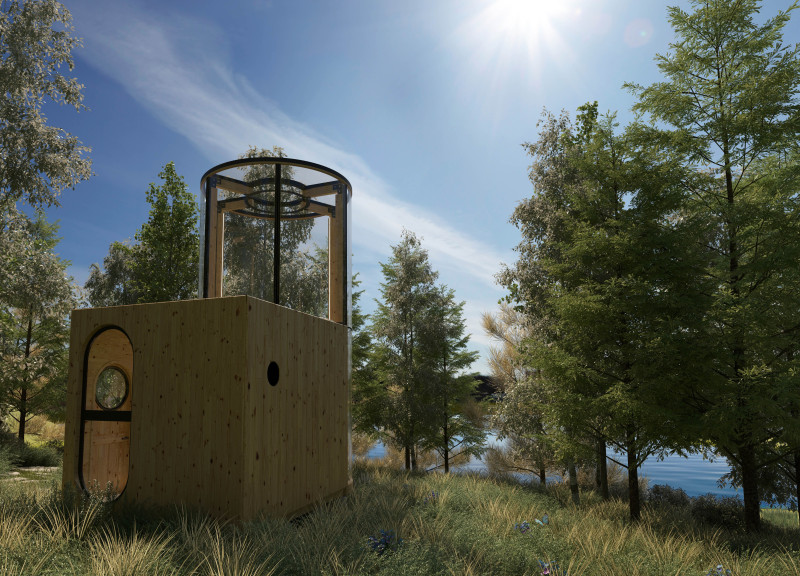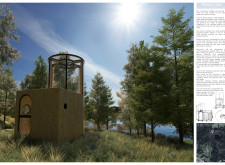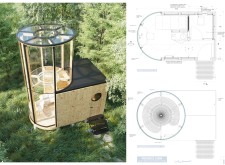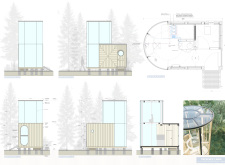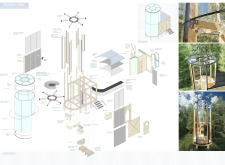Elevated above the forest canopy, the cylindrical retreat constructed with cross-laminated timber and charred wood shingles offers a serene space for meditation and reflection within a natural setting.
5 key facts about this project
01
Elevated platform integrates meditation space with forest canopy.
02
Cylindrical design maximizes natural light and views.
03
Constructed with locally sourced cross-laminated timber.
04
Charred wood shingles enhance durability and weather resistance.
05
Flexible layout accommodates both solitary and group activities.
General keywords
The Presence Cabin is an architectural design project that emphasizes the integration of built structures with their natural environment. This cabin is strategically situated within a forested landscape, designed primarily for meditation and reflection. The project seeks to create a retreat that fosters a strong connection between its occupants and the surrounding ecosystem.
The architectural form of the Presence Cabin is characterized by its compact, geometric layout. It incorporates both solid walls and extensive glazing, allowing for a seamless transition between indoor spaces and the natural world outside. The structure features a wooden base complemented by a cylindrical upper section that provides panoramic views of the forest, effectively merging shelter with nature.
Sustainability is a key aspect of this project. Materials chosen for the construction include locally sourced wood, high-performance glass, and powder-coated steel. This selection not only ensures the aesthetic quality and structural integrity of the cabin but also aligns with environmentally conscious practices. The design incorporates eco-friendly appliances and efficient insulation, promoting energy conservation.
The unique aspect of the Presence Cabin lies in its suspended net area, which allows users to experience meditation above the forest floor. This innovative feature offers a fresh perspective on the concept of retreat living by creating an elevated platform that engages users with their surroundings. Additionally, the cabin's flexibility in usage—serving as both a solitary space for meditation and a venue for group gatherings—exemplifies its versatile design.
Architecturally, the cabin represents a synthesis of simplicity and sophistication. Its open, airy design invites natural light into the interior while providing a sense of security and comfort. The extensive glass surfaces not only enhance visual connectivity to the environment but also engage occupants in an immersive experience of the forest ecosystem.
For those interested in deeper insights into the architectural approach, the project presentation offers detailed architectural plans and sections that further illustrate the design intentions and spatial configurations of the Presence Cabin. Through these elements, the unique architectural ideas behind this retreat become more evident, showcasing the thoughtful integration of nature and infrastructure. Explore the project presentation for a comprehensive understanding of its architectural designs and innovative features.
The architectural form of the Presence Cabin is characterized by its compact, geometric layout. It incorporates both solid walls and extensive glazing, allowing for a seamless transition between indoor spaces and the natural world outside. The structure features a wooden base complemented by a cylindrical upper section that provides panoramic views of the forest, effectively merging shelter with nature.
Sustainability is a key aspect of this project. Materials chosen for the construction include locally sourced wood, high-performance glass, and powder-coated steel. This selection not only ensures the aesthetic quality and structural integrity of the cabin but also aligns with environmentally conscious practices. The design incorporates eco-friendly appliances and efficient insulation, promoting energy conservation.
The unique aspect of the Presence Cabin lies in its suspended net area, which allows users to experience meditation above the forest floor. This innovative feature offers a fresh perspective on the concept of retreat living by creating an elevated platform that engages users with their surroundings. Additionally, the cabin's flexibility in usage—serving as both a solitary space for meditation and a venue for group gatherings—exemplifies its versatile design.
Architecturally, the cabin represents a synthesis of simplicity and sophistication. Its open, airy design invites natural light into the interior while providing a sense of security and comfort. The extensive glass surfaces not only enhance visual connectivity to the environment but also engage occupants in an immersive experience of the forest ecosystem.
For those interested in deeper insights into the architectural approach, the project presentation offers detailed architectural plans and sections that further illustrate the design intentions and spatial configurations of the Presence Cabin. Through these elements, the unique architectural ideas behind this retreat become more evident, showcasing the thoughtful integration of nature and infrastructure. Explore the project presentation for a comprehensive understanding of its architectural designs and innovative features.


