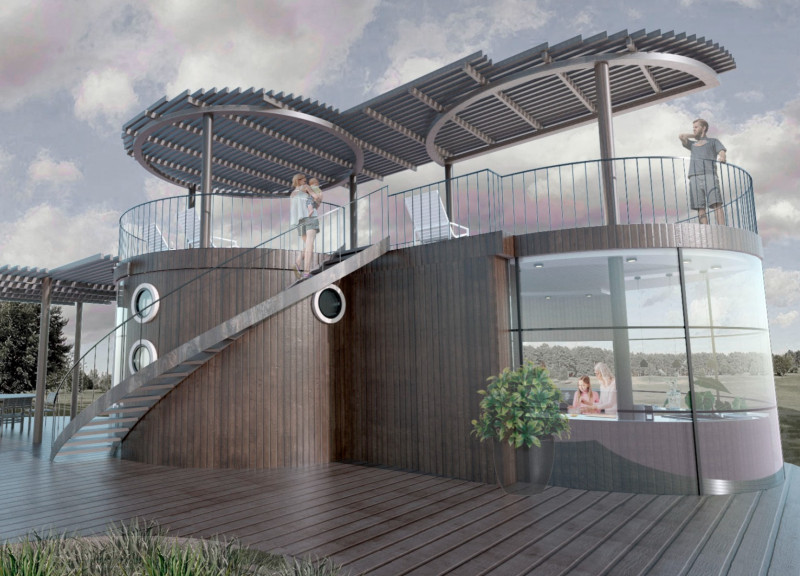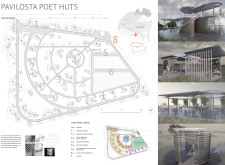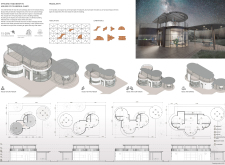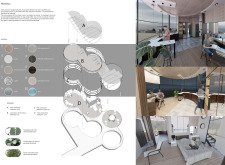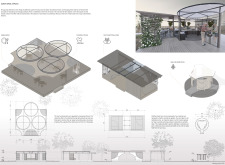5 key facts about this project
The primary function of the Pavilosta Poet Huts is to foster an atmosphere conducive to creativity. With a design that encourages reflection and collaboration, the layout of the project departs from conventional linear designs, opting instead for a more organic, circular arrangement. This approach not only enhances the aesthetic appeal of the huts but also symbolizes inclusivity and unity, inviting participants to engage more openly with each other and the surrounding landscape.
Key components of the project include the modular houses, which are adaptable to accommodate different sizes of groups, ranging from solitary visitors to larger gatherings of artists. Each hut is designed with care, featuring cylindrical shapes that optimize acoustics and spatial efficiency. Common areas such as the dining space and multifunctional zones promote communal engagement, enhancing interaction among residents. Additionally, the presence of communal kitchens and workshops serves to elevate the creative experience, facilitating collaboration in a relaxed atmosphere.
Materiality plays a crucial role in the architectural design of the Pavilosta Poet Huts. The thoughtful selection of materials aligns with the project's ethos of sustainability and connection to nature. Wood is a primary element, with thermally modified wood enhancing durability and aesthetic warmth. Parquet flooring and plaster finishes create a clean and inviting interior, while the use of glass maximizes natural light and visual connections to the outdoors. This attention to detail ensures that the spaces not only look appealing but also function effectively as creative environments.
One particularly unique feature of this project is the integration of an open meditation area that provides solitude and tranquility, encouraging users to reflect and rejuvenate. This particular focus on mindfulness complements the overarching goal of the project: to create an enriching environment for artistic cultivation. The inclusion of agricultural space also reinforces the design's commitment to sustainability, allowing residents to engage with the land and contribute to a self-sustaining community.
The design showcases innovative architectural ideas through its modular and flexible approach, allowing for adaptable spaces that can be modified based on the specific needs of the users. This not only addresses varying group sizes but also supports the evolving nature of creative work. The circular form of the huts further facilitates conversations and interactions, encouraging an inclusive atmosphere filled with potential for collaboration.
Overall, the Pavilosta Poet Huts serve as an exemplary model for architects and designers interested in creating spaces that harmonize with their natural surroundings while fulfilling specific functional needs. The project embodies a holistic approach to design that prioritizes both individual experiences and communal relationships, thereby enhancing the quality of life for its inhabitants.
For a deeper understanding of the Pavilosta Poet Huts project, including detailed architectural plans, sections, and design ideas, consider exploring the full presentation of the project. Engaging with these materials will provide valuable insights into the architectural philosophy and intentions behind this unique creative retreat.


