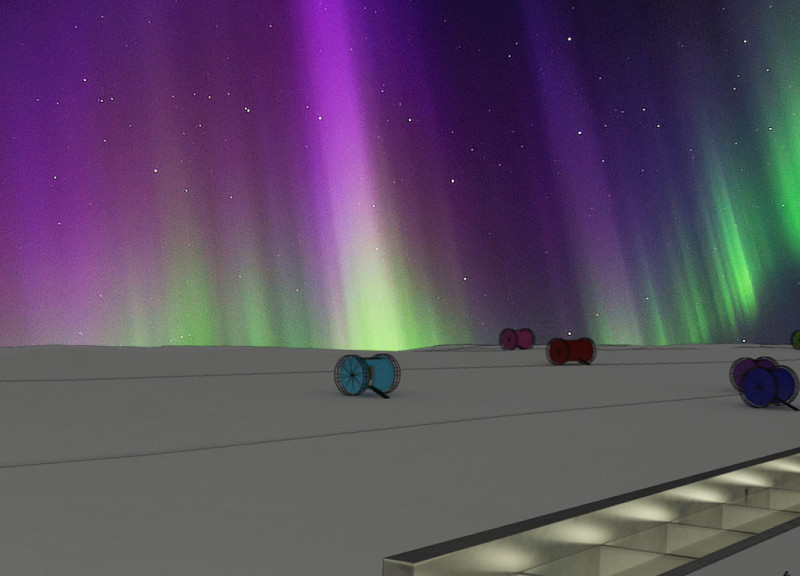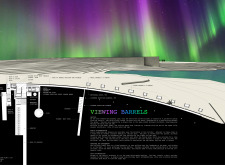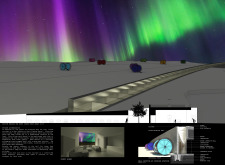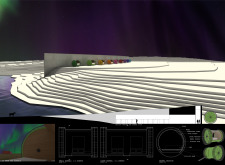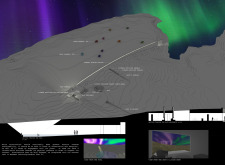5 key facts about this project
The Viewing Barrels serve multiple functions. Each barrel acts as a cozy accommodation space, tailored for 1-2 guests in smaller versions and 3-4 guests in larger variants. This variety caters to diverse visitor needs and enhances the overall experience by allowing individuals or small groups to stay immersed in their environment. The architecture encourages visitors to engage with the breathtaking vistas, facilitating a deep connection to the phenomenal auroras that can be observed from these vantage points.
A significant aspect of the design is its thoughtful layout, which includes a curved pathway leading to the barrels, bridging the exterior and interior experiences. The path is gently contoured to align with the natural terrain, minimizing disruption while providing an inviting approach. Large glass windows punctuate the barrel structures, allowing ample natural light to fill the interiors and framing the picturesque views of the sky. This design choice not only enhances the aesthetic appeal but also reinforces the concept of transparency and openness, essential for creating a deep connection between the occupants and their surroundings.
The materials chosen for the Viewing Barrels exhibit a strong commitment to sustainability. Wood is extensively used throughout the structures, providing warmth and a tactile element that resonates with the natural environment. Steel elements ensure the structural integrity of the barrels while offering a modern contrast to the organic forms. The application of concrete not only serves practical purposes but also contributes to the overall stability of the buildings, ensuring they can withstand the climatic conditions of their geographical location.
Moreover, the design incorporates a communal reception area and essential facilities, such as a sauna and kitchen, allowing guests to interact and share their experiences. These common spaces play a crucial role in fostering a sense of community among visitors, enhancing the overall function of the architecture beyond mere accommodation. By thoughtfully integrating both private and shared spaces, the project encapsulates a contemporary approach to hospitality, creating an environment where guests can connect with themselves, each other, and the stunning landscape around them.
What sets the Viewing Barrels apart is not just their architectural form but also the unique design philosophy underpinning the project. The barrels reflect a minimalist approach, prioritizing functionality while remaining unobtrusive within the natural setting. This strategy of simplicity, combined with rich natural materials and large expanses of glass, results in a design that celebrates its environment rather than competing with it.
The layout and design are informed by the geography of the site, taking advantage of the surrounding flora and topography to blend seamlessly into its environment. The project exemplifies how architecture can serve not only the practical needs of accommodation but also a broader narrative about humanity's relationship with nature.
In summary, the Viewing Barrels project illustrates how design can be both functional and harmonious with its surroundings. By emphasizing community, sharing, and connection to nature, it presents a sophisticated understanding of modern architectural principles. Readers interested in exploring the architectural plans, sections, and overall designs will gain further insights into the thought processes and design ideals that make this project noteworthy. It invites everyone to delve deeper into the presentation to appreciate the intricacies of this carefully crafted architectural endeavor.


