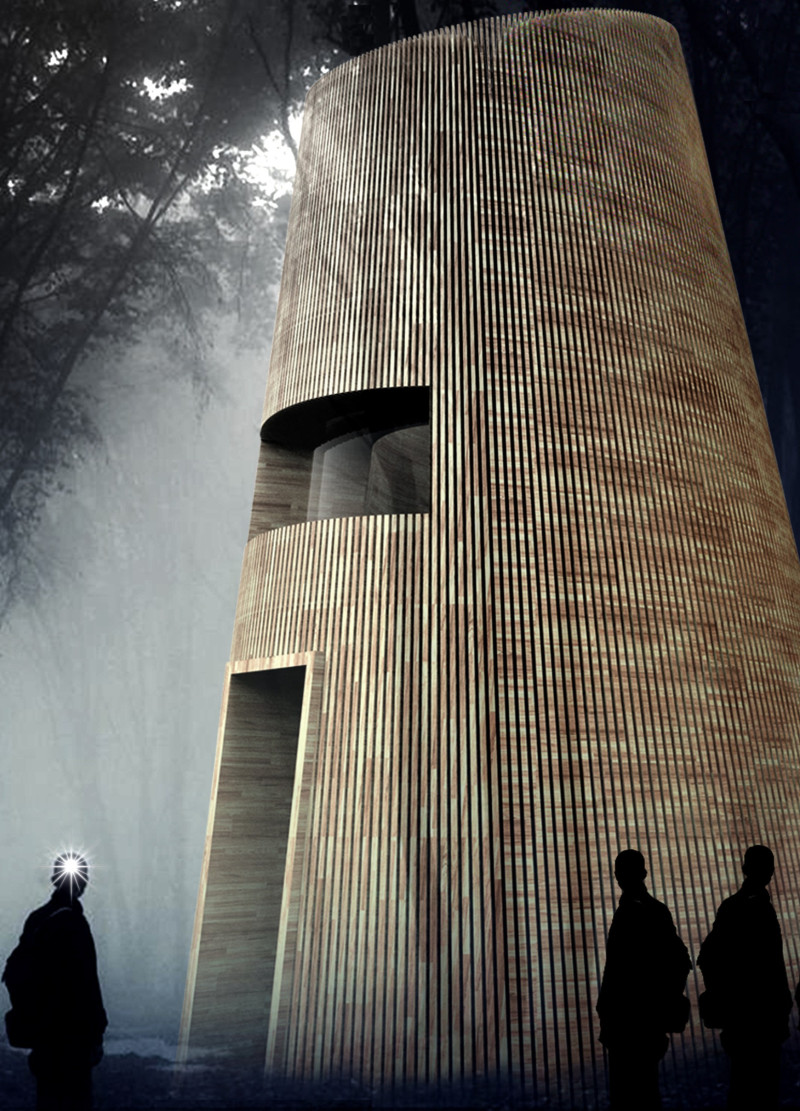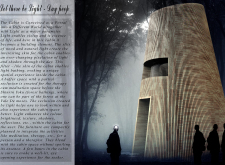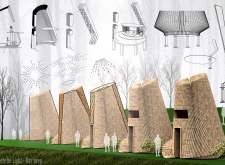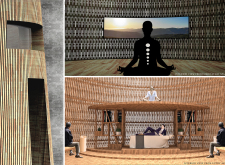5 key facts about this project
The design reflects a deep understanding of the psychological effects of architecture, recognizing that light is more than a functional element; it is integral to our emotional states. By prioritizing natural light, the cabin creates an ambiance that is both calming and restorative, promoting a reconnection with nature that is increasingly vital in today’s urbanized world.
The architectural layout includes a unique cylindrical form that rises organically, resembling the trees that surround it. This design choice is not merely aesthetic; it represents a commitment to blending the built environment with the natural landscape. The exterior features a delicate arrangement of vertical wooden slats that serve multiple purposes: they provide structural integrity, regulate natural light entry, and create visual interest through shifting patterns as the sun moves throughout the day. This integration of natural materials enhances the sensory experience upon entering the cabin, contributing to the overall therapeutic goal.
Functionally, the cabin is designed to accommodate activities centered around therapy and meditation. The internal spaces are arranged thoughtfully to allow flexibility for both individual reflection and guided sessions. Compact furniture solutions are incorporated, reducing clutter and promoting a sense of tranquility. Light enters the space in carefully controlled ways, generating soothing patterns that contribute to the interior’s serene atmosphere. The use of wood within the cabin’s interior not only adds warmth and comfort but also helps in crafting a cohesive environment that prioritizes human experience over mere aesthetics.
The interaction between light and shadow is a key design approach that sets this project apart. The wooden façade, with its strategically placed slats, allows for variable light penetration, meaning the atmosphere within the cabin changes throughout the day. This dynamic quality engages users and encourages them to be present in the moment, facilitating mindfulness practices. This unique characteristic enhances the therapeutic experience, making the design not just a backdrop but an active participant in users’ journeys toward wellness.
The decision to utilize sustainable materials plays a significant role in the project, reinforcing the commitment to environmentally conscious design. By emphasizing the use of wood, the project not only minimizes its ecological footprint but also serves as a reminder of the beauty inherent in natural materials. Concrete and metal are incorporated where necessary to ensure structural stability and durability, but wood remains the primary focus, showcasing its aesthetic and functional versatility.
"Let There Be Light - Day Peep" encapsulates architectural ideas that challenge conventional definitions of space and purpose. By focusing on the relationship between light, nature, and human experience, this project opens up discussions about what constitutes effective and meaningful architecture today. It represents a potential shift in how we view built environments, making a compelling case for designs that promote well-being and connection to nature.
For those interested in exploring the detailed architectural plans, sections, and designs, further insights can be garnered by reviewing the project presentation. This exploration will deepen the understanding of the innovative approaches employed in the design, and how each element contributes to the overarching mission of creating spaces that elevate human experience through thoughtful architecture.

























