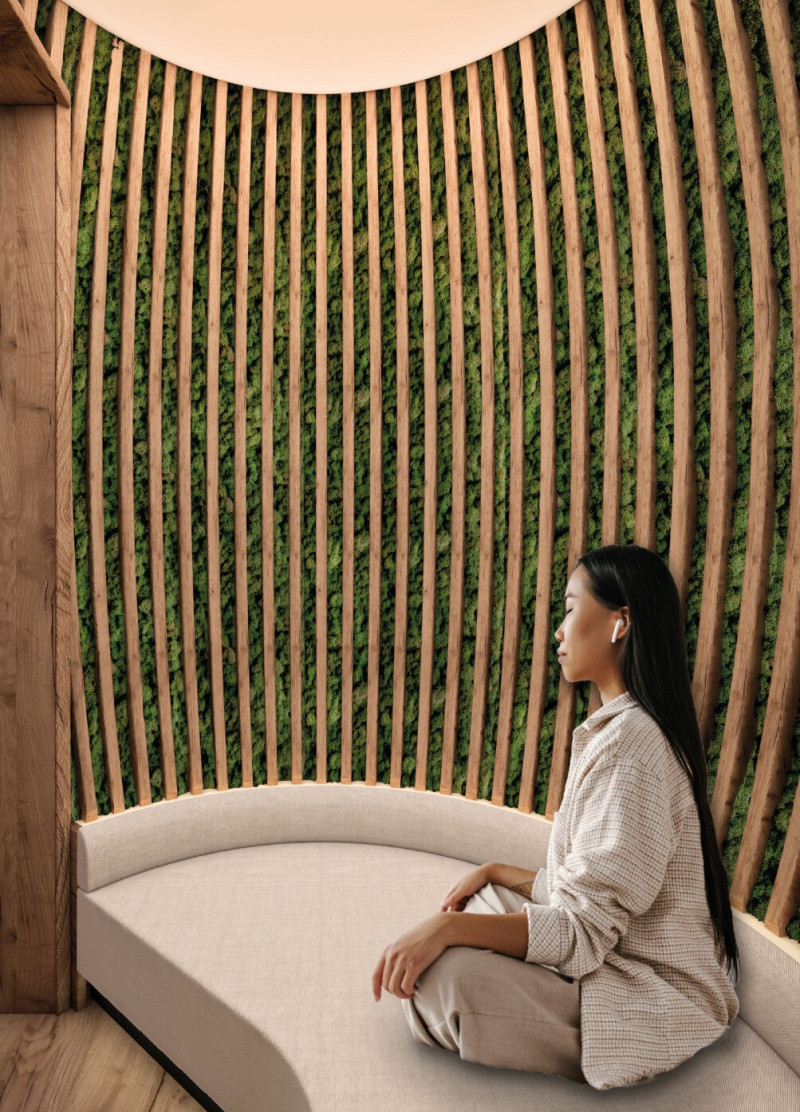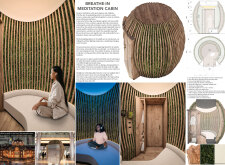5 key facts about this project
Unique Aspects of the Project
The design of the Breathe-In Meditation Cabin incorporates biophilic principles, which promote a connection with the natural world. The exterior features live-edge timber, selected for its organic form and textural qualities. This material not only enhances the visual appeal but also contributes to a tactile experience that encourages users to interact with the structure. Vertical wooden slats create a dynamic facade, allowing for the inclusion of greenery that naturally filters sunlight and provides privacy while maintaining an open connection to the outdoors.
Additionally, the integration of moss within the interior walls acts as a natural sound insulator, improving the acoustic environment of the cabin. This unique approach to material use increases the sensory experience for occupants, creating a tranquil space that actively contributes to the meditation process. The overall cylindrical form of the cabin is designed to resonate with its surroundings, embodying a sheltering presence that invites users in for respite.
Innovative Design Features
The cabin's interior is organized to facilitate various meditation practices, with adaptable seating arrangements that support different postures. Soft textiles are employed throughout the space to ensure comfort and enhance the overall serene experience. The lighting design is particularly notable, utilizing a dome fixture that simulates natural light patterns, allowing users to select different settings that align with their individual meditation needs.
In order to merge technology with mindfulness practices, the cabin includes integrated charging docks for electronic devices, fostering a modern approach to meditation. Additionally, the incorporation of Bluetooth technology allows for curated sound experiences, such as guided meditations or ambient sounds. Ventilation systems are also a crucial element of the design, ensuring fresh air circulation that contributes to a healthy indoor environment.
The Breathe-In Meditation Cabin exemplifies thoughtful architectural design that prioritizes user experience and environmental connection. The combination of innovative material use, adaptable spaces, and technology integration sets it apart from other meditation spaces, making it a noteworthy example in contemporary architecture.
For a deeper dive into the architectural plans, sections, and designs that define this project, readers are encouraged to explore further details on this innovative meditation cabin.























