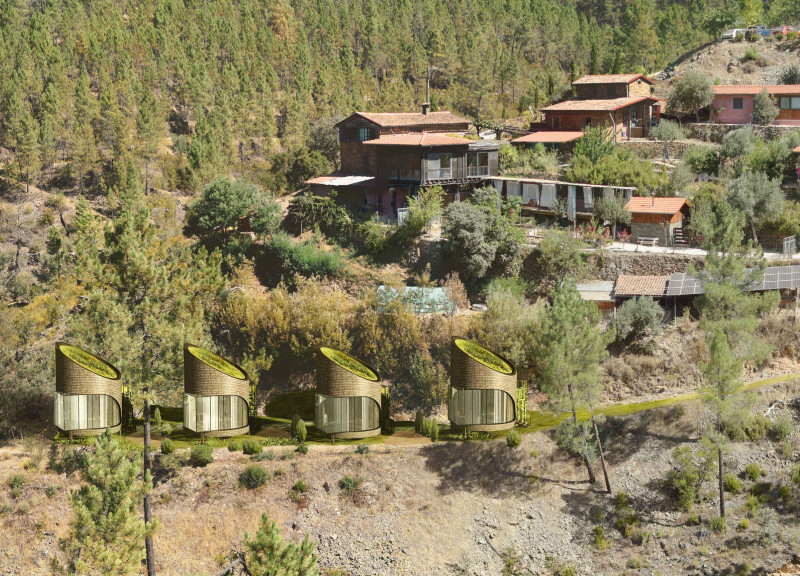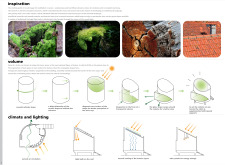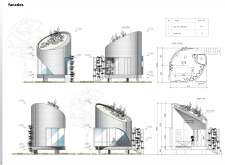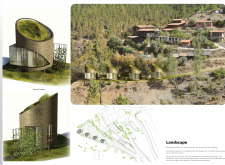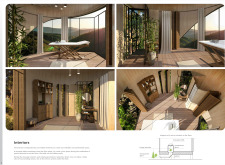5 key facts about this project
At its core, the project emphasizes harmony between built structures and natural surroundings. The cabin's organic cylindrical shape evokes the forms of nature, resembling the gentle curves of tree trunks and the softness of moss-covered terrain. This design choice not only enhances the aesthetic appeal but also serves a practical purpose: the smooth lines promote an intuitive flow, guiding users seamlessly from the exterior into the inviting interior space.
The function of the cabin revolves around wellness and meditation, offering a sanctuary for individuals seeking solitude or a space for mindfulness practice. Within the cabin, various elements have been meticulously designed to support these activities. The use of large windows ensures natural light floods the interior while providing expansive views of the landscape. This connection with the outdoors is intentional, allowing occupants to feel immersed in nature while enjoying the comfort of enclosed shelter.
Materiality is a critical aspect of the project, with selections that are both sustainable and visually appealing. The use of wood chips for the facades provides a natural texture that resonates with the surrounding environment, blending the structure into its context. Complementing this, transparent stained glass is thoughtfully incorporated throughout the design, allowing light to filter through while simultaneously connecting the inside with the outside world. Elements of concrete and steel are also present, offering stability and durability, reinforcing the structure's ability to withstand the test of time.
Unique design approaches are evident in how the project addresses environmental considerations. The integration of a green roof plays a vital role in supporting local biodiversity while enhancing the thermal performance of the cabin. This feature not only mitigates energy consumption but also encourages ecological stewardship by allowing nature to thrive above the built environment.
Inside, the cabin reveals a layout that prioritizes flexibility and comfort. The inclusion of a transformable massage table exemplifies this adaptability, catering to the varied needs of users for relaxation and wellness activities. Furthermore, strategic placements of mirrors under the floors enhance light distribution and visual depth, creating an illusion of a more expansive space that encourages exploration.
The landscape surrounding the cabin is an essential part of the design narrative. Thoughtfully situated to take advantage of the natural topography, the cabin invites occupants to engage with their surroundings, promoting a sense of calm and retreat. Each element of the design has been curated with care, resulting in a cohesive experience that values tranquility and introspection.
In summary, the meditation cabin project stands as a commendable example of contemporary architecture that embraces sustainability, user experience, and a deep connection to nature. By featuring both contemporary and traditional design elements, it effectively highlights a respectful dialogue between the built and natural environments. For those interested in understanding the project in detail, including its architectural plans, sections, and innovative design ideas, seeking out the presentation will provide enriching insights into this thoughtfully conceived architectural endeavor.


