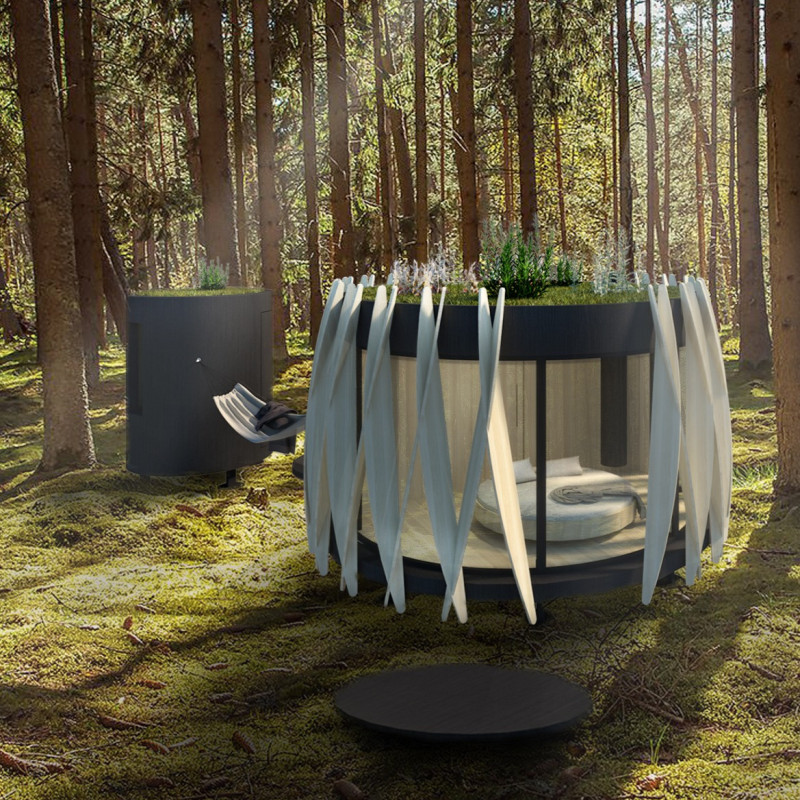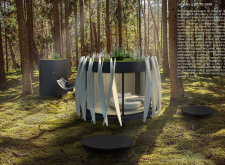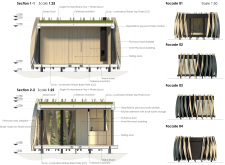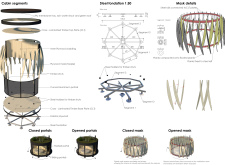5 key facts about this project
The architecture serves multiple functions, primarily as a retreat for meditation and contemplation. With the intention of providing a sanctuary from the complexities and stresses of daily life, the cabin allows visitors to reconnect with themselves and their surroundings. Its design is emblematic of philosophical ideas that advocate for peace and simplicity, promoting a lifestyle that values a deeper understanding and appreciation of one's environment.
The structure comprises two main compartments within a circular formation. This layout not only enhances the usability of the space but also exemplifies the flexibility inherent in the design. The first compartment includes essential amenities such as a small kitchenette and a cozy dining area defined by a round table, fostering communal experiences. In contrast, the second compartment opens to the exterior through expansive glass portals, blurring the boundaries between the interior living space and nature. This connection to the outside world is a fundamental aspect of the design, encouraging users to engage with their surroundings actively.
A distinctive feature of the Latvian Lotus Flower is the unique plywood mask that envelops the cabin. Constructed from interlinked planks of plywood, this mask introduces dynamic interactions with sunlight, providing both shade and protection depending on the time of day and weather conditions. The versatile nature of this façade allows it to create varied light experiences within the interior, fostering an ambiance conducive to meditation and relaxation. The use of warm maple plywood not only contributes to the aesthetic quality of the space but also enhances its acoustic properties, making the interior feel inviting and soothing.
The architectural choice of materials is both intentional and meaningful. Cross-laminated timber (CLT) forms the structural backbone of the cabin, known for its stability and insulative properties. Additionally, cellulose insulation contributes to the energy efficiency of the project, affirming its commitment to sustainable practices. The inclusion of glass elements within the design further enhances visual connectivity with the landscape while adhering to insulation standards. Metal sheets and steel rails are utilized in a manner that provides structural integrity while remaining understated in their presence.
This architectural project is characterized by a green roof, which not only serves an aesthetic purpose but reinforces the site’s ecological balance. The roof supports vegetation, enriching the biodiversity of the location and integrating the cabin more effortlessly into the forest environment. This feature highlights the conscientious approach taken in the design, reflecting ongoing trends within architecture that prioritize sustainability and ecological awareness.
What makes the Latvian Lotus Flower particularly compelling is its nuanced approach to design that successfully combines functionality and spirituality. The cabin is not just a physical structure; it is a conduit for experiences and moments of reflection that align with its philosophical foundation. Unlike conventional designs that may prioritize aesthetics or utility in isolation, this project integrates both aspects into a cohesive whole that enhances the user’s experience.
For those interested in exploring the intricacies of the Latvian Lotus Flower project further, reviewing architectural plans, sections, and detailed design elements can provide insightful depth. Delve into the architectural designs and ideas that underpin this unique project to gain a comprehensive understanding of its vision and impact. Engaging with this presentation will reveal not just a structure but an invitation to experience a holistic environment that encourages serenity and mindfulness.


























