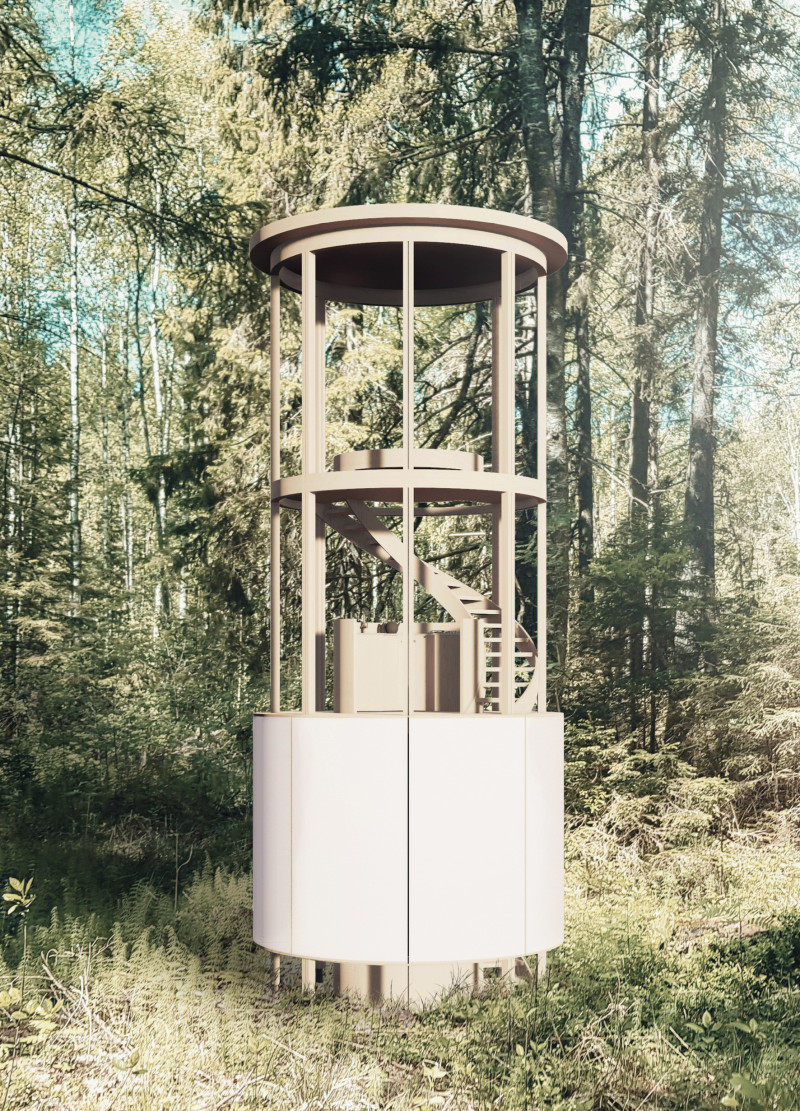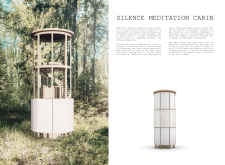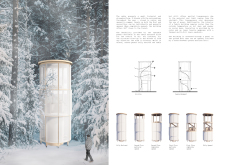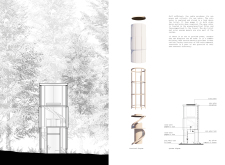5 key facts about this project
Functionally, the cabin serves as a space for individuals seeking solace from their daily routines. It is designed to accommodate various contemplative practices, allowing users to engage in meditation, yoga, or quiet reflection. The interior layout includes a central gathering area, ideal for communal activities, while also providing small, intimate spaces for individual practices. The thoughtfully arranged seating and minimalist furnishings ensure that the focus remains on the experience of meditation rather than material distractions.
In terms of architecture, the cabin’s cylindrical form is a significant design choice that symbolizes unity and tranquility. This circular shape fosters a sense of flow, making it easy for users to navigate the space and engage with one another. The multi-layered approach, with three distinct levels, invites visitors to explore different aspects of their meditation journey. Each level serves a unique purpose—grounding, reflecting, and reaching a heightened state of awareness—while also encouraging versatility in usage.
Materiality plays a crucial role in the overall aesthetic and functionality of the cabin. The predominant use of wood establishes a warm, inviting atmosphere that resonates with the natural surroundings. This choice not only enhances the sensory experience within the cabin but also promotes sustainability by utilizing renewable resources. Supplementing the wooden structure, glass and canvas elements create a fluid connection between the interior and the exterior. These materials allow for natural light to filter into the space, while also providing varying degrees of openness, thus deepening the users' engagement with nature.
The design incorporates smart access and movement strategies. A spiraling staircase links the different levels, allowing for a gradual ascent that mimics the journey of self-discovery. This design encourages a mindful transition, inviting users to contemplate and prepare themselves mentally and spiritually as they move through the space.
Unique design approaches within the Silence Meditation Cabin include its adaptive environment. Customized panels can open or close based on user preferences, allowing for optimal air circulation and light control. This flexibility embodies the cabin’s responsiveness to its surroundings, fostering a dynamic interaction with nature. Furthermore, careful consideration has been given to acoustic control, enhancing the meditative experience by minimizing external noise disruptions.
The holistic vision behind this project reflects an understanding of architecture as a facilitator of well-being. By creating a dedicated space for reflection, the Silence Meditation Cabin supports not only physical shelter but also encourages spiritual engagement and personal growth. The integration of sustainable practices, such as solar panels and an eco-friendly water system, underscores a commitment to environmental responsibility.
This architectural project demonstrates a deep understanding of the relationship between built environments and human experiences. The Silence Meditation Cabin stands as a testament to the potential of architecture to nurture mindfulness and intentionality. For those interested in exploring this project further, a review of the architectural plans, sections, and designs will provide deeper insights into the architectural ideas and intentions that shaped this unique space.


























