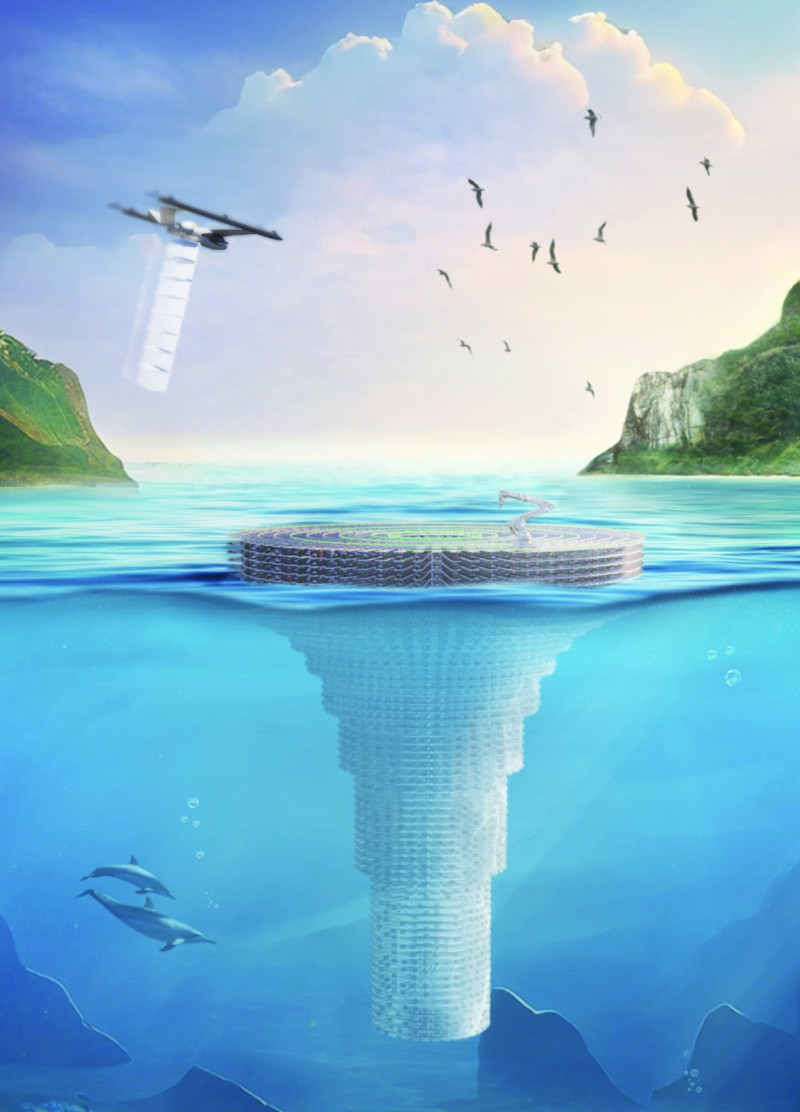5 key facts about this project
At its core, the Archive of Humanity represents a cultural bridge, facilitating understanding between diverse human experiences and those who might encounter this archive in the future. It functions not only as a physical space for documentation and preservation but also as a dynamic venue for interaction, encouraging visitors to participate actively in the representation of their cultures and ideas. By promoting individual contributions, the design emphasizes collaboration and inclusivity.
The architectural form itself is characterized by a cylindrical base that extends into the depths of the ocean, creating a sense of stability and continuity. Above water, the structure appears as a broad disk-like platform, designed to accommodate expansive areas for gathering, observation, and reflection. This careful consideration of form and function ensures that the Archive promotes both engagement and contemplation, particularly allowing visitors to connect with their surroundings.
Material choices play a crucial role in the project’s realization. The primary structural elements utilize reinforced concrete, selected for its ability to withstand the pressures of the underwater environment while ensuring durability. Large glass panels are incorporated to provide panoramic views of the ocean, enhancing the experience of connection with nature. Additionally, composite materials may be employed to reduce weight and environmental impact, exemplifying a commitment to sustainability. The use of eco-friendly coatings helps protect the structure from the marine environment, both through resistance to corrosion and minimizing biological growth.
Several unique design approaches can be observed throughout the Archive of Humanity. The submerged aspect of the architectural design stands out as an exploratory statement, symbolizing humanity's ongoing quest for discovery. This relationship with the aquatic setting facilitates a broader discourse on ecological responsibility and marine life integration within architecture. Another distinctive feature is the framework encouraging global contributions, which sets this project apart from more conventional repositories. By inviting diverse contributions, the design evolves continuously, reflecting the ongoing journey of human culture.
The Archive functions as a cultural hub and a research space, melding education with the exploration of scientific and artistic ideas. This dual function enriches the visitor experience, allowing for a deeper understanding of humanity's relation to the natural world while fostering interdisciplinary dialogue.
As visitors engage with the Archive of Humanity, they interact with a structure that balances form, function, and meaning, encouraging them to reflect on their place within the narrative of human existence. The architectural elements—carefully chosen materials, innovative design solutions, and an immersive environment—collaborate seamlessly to convey the project's profound message. Individuals interested in learning more about the Archive of Humanity are encouraged to delve into the project presentation for comprehensive details, architectural plans, sections, designs, and ideas, enhancing their appreciation of this forward-thinking exploration of culture and identity.























