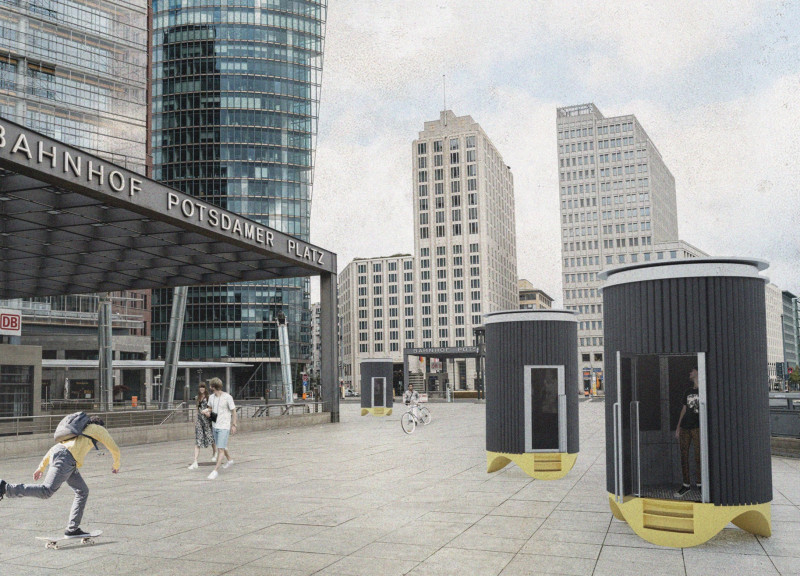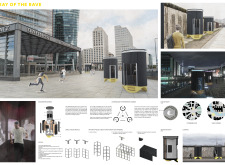5 key facts about this project
The core concept behind the project is to create performance booths that allow for both individual engagement and collective experiences. These micro-environments are intended to provide people with a sense of privacy while being part of a larger event, allowing users to immerse themselves in music while still remaining connected to the overall atmosphere of the plaza. The cylindrical forms of the booths, with their transparent panels, blend visibility with an inviting interior, creating a balance between interaction with the outside world and an intimate setting for performance.
The architecture of these booths utilizes materials such as steel, polycarbonate, and weather-resistant wood, all chosen to ensure durability, functionality, and aesthetic appeal. The steel frame structure provides a solid foundation, ensuring that the booths can withstand the rigors of outdoor use in a vibrant urban setting. The polycarbonate panels allow for light to filter through while maintaining a level of privacy for users, effectively achieving transparency without sacrificing comfort. On the inside, the wood cladding not only enhances acoustic properties but also contributes to a warm, inviting atmosphere that encourages users to engage with the space.
Color plays a crucial role in the design as well, with a palette that incorporates dark tones punctuated by bright yellow bases. This choice not only captures the energetic spirit of the electronic music culture but also helps the booths stand out in the bustling atmosphere of Potsdamer Platz. The design supports varied functions throughout the day and night, evolving to cater to different users and events. Whether hosting a daytime acoustic session or a high-energy nighttime rave, the space transforms to meet the needs of its community.
Key details such as integrated audiovisual systems allow for live broadcasting and performances, further enriching the communal experience. The layout is intentionally designed with convenience in mind, providing easy access and visibility, making it a focal point for both participants and spectators. The interaction diagram included with the project presentation illustrates how users connect with the performance space while maintaining their distinct experiences within the booths.
What truly sets this project apart is its dual role as both an architectural installation and a cultural hub. It does not merely occupy space in the urban landscape but rather enhances it by contributing to the identity of Berlin as a city that celebrates music and social interaction. The design is a reflection of contemporary societal needs, embracing the idea of flexible spaces that adapt to cultural trends while encouraging community participation.
For those interested in exploring the nuances of this architectural design further, reviewing the architectural plans, sections, and other detailed presentations will provide a deeper understanding of how these ideas were manifested throughout the project. This architectural endeavor invites readers to engage with its design journey and appreciate the careful thought put into creating a space that resonates with the cultural fabric of Berlin.























