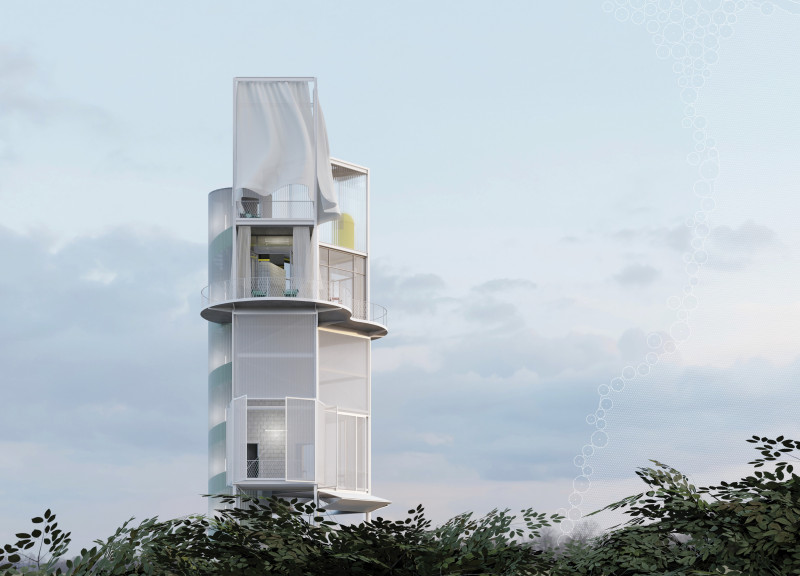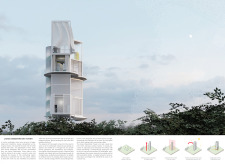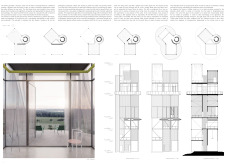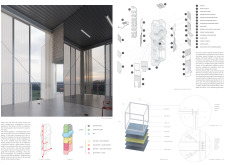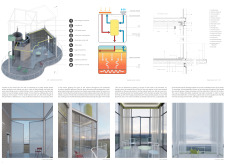5 key facts about this project
From its conception, the Janus Observation Tower seeks to cultivate a deeper appreciation for its setting. Its primary function is to serve as an observational point, allowing visitors to take in sweeping vistas of the landscape. This is achieved through strategically placed viewing platforms on various levels of the tower, enhancing user engagement with both the site and its surroundings. The design optimizes the views offered from each level, encouraging exploration and interaction with nature, which is central to the experience of the tower.
Key architectural features of the Janus Observation Tower include its unique cylindrical core structure, which supports access and movement through open staircases and elevators. This approach promotes fluidity in navigation and encourages social interaction among visitors as they ascend the tower. Attention to movement and circulation within the design reflects an understanding of how people utilize public spaces. The different floors are tailored to cater to diverse activities, ranging from casual observation to reflection or social gatherings. Each level is carefully crafted to offer its own distinct perspective, fostering a connection between the guests and the surrounding environment.
The materiality of the project plays a crucial role in its design narrative. Constructed primarily with steel, glass, polycarbonate panels, concrete, and acrylic, the choice of materials enhances both structural integrity and aesthetic appeal. The steel framework provides durability while allowing for large glass panels that maximize light and views. Polycarbonate additions offer versatility and a modern touch while ensuring a sheltered experience from the elements. The floor concrete not only ensures stability but also contributes to the overall aesthetic of permanence. This careful selection of materials underscores an integrated design approach, making the tower a striking element within the forest without disrupting its core essence.
One distinct aspect of the Janus Observation Tower is its consideration for sustainability. The design incorporates energy-efficient solutions such as geothermal heating and rainwater collection, representing an awareness of environmental impact. Solar panels are integrated to further enhance energy efficiency, ensuring that the tower operates with a reduced carbon footprint. This alignment with sustainable principles elevates the project’s status as a mindful contribution to contemporary architecture.
In addition to its environmental focus, the Janus Observation Tower emphasizes accessibility and inclusivity. The layout accommodates individuals of all abilities, creating a welcoming environment that invites everyone to appreciate the beauty of the landscape. This commitment to accessibility reflects a modern understanding of design that prioritizes community engagement and user-centric solutions.
The overall architectural design of the Janus Observation Tower is characterized by a balance between built and natural environments. The design thoughtfully engages with its context, prioritizing observation and interaction while contributing to public space. The distinctive character of the tower, combined with its practical functionalities, fosters a varied and rich user experience.
For those interested in delving deeper into the architectural nuances of the Janus Observation Tower, including the architectural plans, sections, and design ideas, further exploration of the project presentation is encouraged. This project serves as a case study in contemporary architecture, demonstrating how thoughtful design can enrich user experiences and interact positively with nature.


