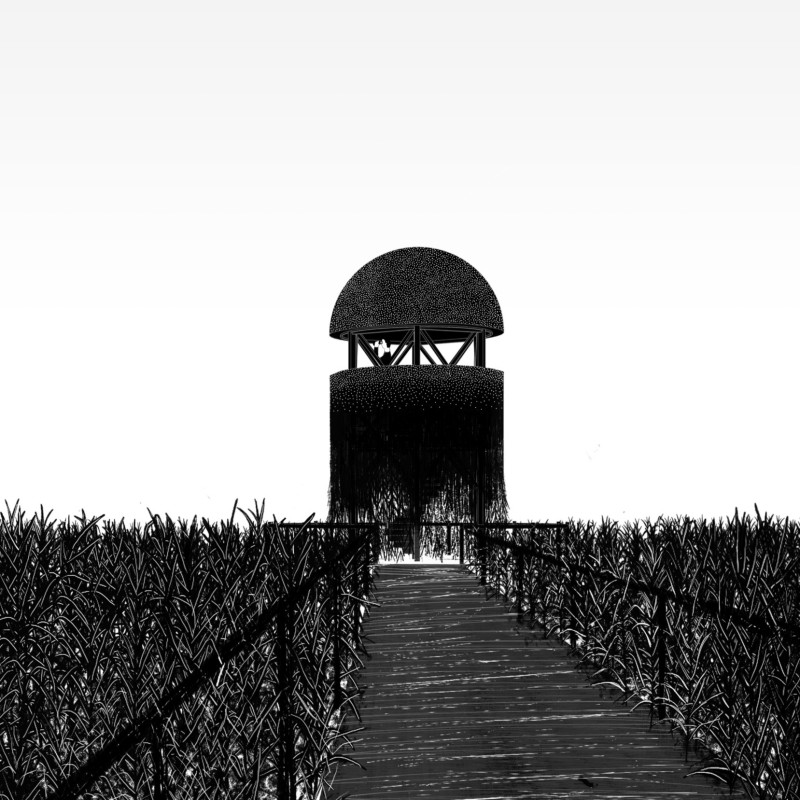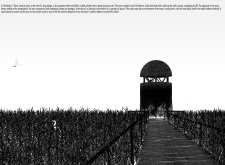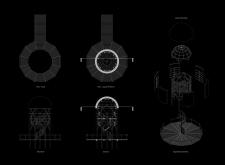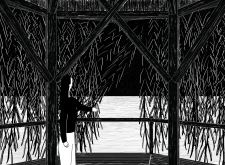5 key facts about this project
This project represents not just a physical space but also a conceptual framework that encourages contemplation and observation. It serves primarily as a viewing platform, allowing individuals to appreciate the expansive reed landscape and the delicate ecosystem within it. The cylindrical form, along with the dome, acts as a focal point that draws people in, inspiring curiosity and exploration. Each movement towards the tower, particularly along the wooden bridge, creates anticipation, transitioning visitors from the everyday environment into a space designed for reflection and connection with nature.
Key features of the project include its carefully chosen materials that embody both functionality and an aesthetic that resonates with the natural surroundings. The primary structural element is timber, which provides warmth and an organic quality to the design. This choice not only ensures stability but also enhances the tactile experience of the space. The dome is covered with reed thatch, drawing on traditional building practices and allowing for effective insulation while merging the architectural design with its ecological context. Additionally, wooden planks used in the bridge and flooring add to the rustic feel of the structure, reinforcing a connection to the environment.
The interior of the tower is designed with movement in mind. A spiral staircase leads visitors to the observation deck, encouraging an engaging journey upward. This vertical element introduces a dynamic aspect to the architectural design, as individuals ascend and transition through different views and encounters with light and space. The thoughtful incorporation of windows and openings ensures that the surrounding reeds are always in sight, cultivating a continuous dialogue between the visitors and the natural world outside.
Unique design approaches are evident throughout the project. The integration with the topography stands out, as the structure does not impose itself on the landscape but rather emerges from it, enhancing the biodiversity of the site. The architecture invites visitors to touch and feel the reeds, creating a multi-sensory experience that blurs the boundaries between structure and nature. Furthermore, the design considers both open and closed spaces, with the base of the tower allowing for interaction while the upper levels provide a more secluded environment for contemplation and observation.
The user experience is at the forefront of the design, as demonstrated by the arrangement of spaces and the overarching function of the tower. A glimpse into the interior reveals moments of pause and reflection where individuals engage with their surroundings—be it through the lens of a camera or the view through binoculars. This intentional design fosters a deeper understanding of the ecological narratives present within the reed landscape, emphasizing the importance of awareness and appreciation for nature.
As you explore the presentation of "In the Reeds," consider delving into the architectural plans, sections, and designs that further illustrate the concepts and intentions behind this project. The intricate details and unique approaches employed in the design of this architectural piece offer valuable insights into how architecture can harmoniously coexist with the environment, serving not only as a functional space but also as a medium for connection and reflection.


























