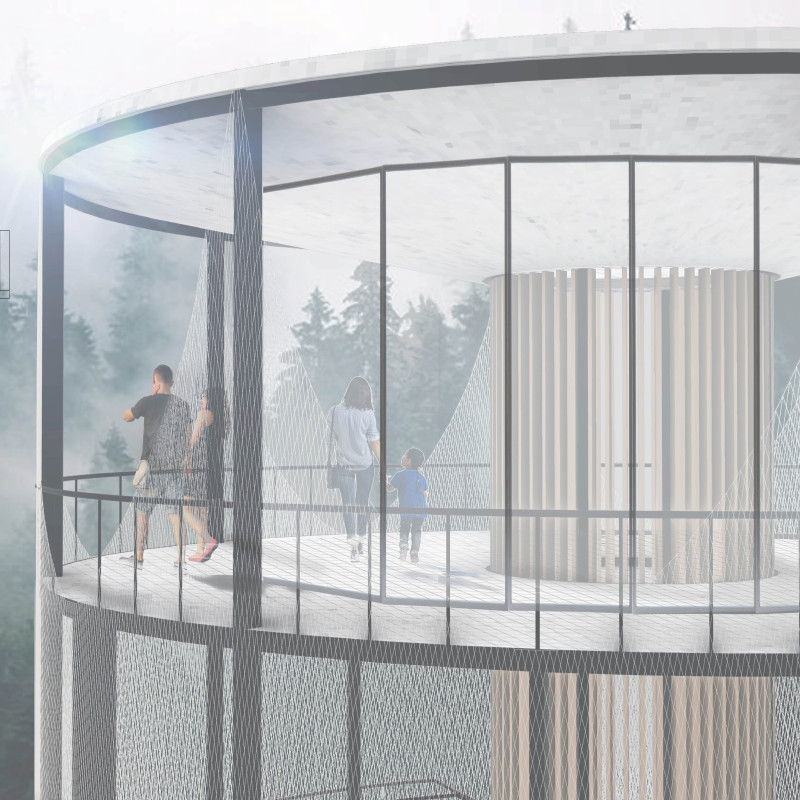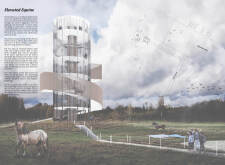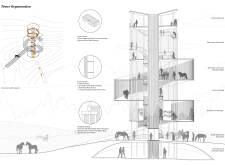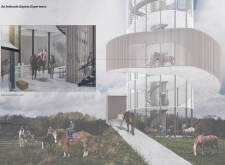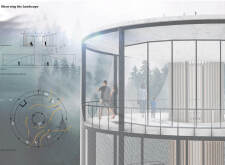5 key facts about this project
Functional Aspects of the Tower
The tower is organized into multiple levels, each serving distinct purposes. The ground level houses essential facilities such as information kiosks, horse grooming areas, and storage for necessary equipment. Ascending through the structure, educational rooms are designated for interactive learning experiences, allowing visitors to gain insights into equine management and breeding programs. Upper observation decks provide expansive views of the surrounding landscape and horse activities, facilitating an informative and engaging perspective for guests.
Unique Design Elements and Approaches
The Elevated Equine project distinguishes itself from typical observation structures through its thoughtful design and strategic use of materials. The cylindrical form enhances structural stability while allowing for efficient circulation. A spiral staircase connects the levels, fostering visual connectivity and reducing the overall footprint of the building.
The choice of materials is critical to the tower’s functionality and aesthetics. Engineered wood is utilized for louvers, creating a warm appearance while permitting natural light to filter through. Stainless steel mesh reinforces the structure's transparency, providing safety without obstructing views. Concrete serves as the primary material for foundational and structural components, ensuring robustness.
Another unique feature is the integration of sustainability practices. The tower incorporates systems for rainwater collection and utilizes passive solar techniques for heating, aligning with contemporary architectural goals focused on environmental responsibility.
Exploration of Architectural Details
Visitors looking for a deeper understanding of the project can engage with various architectural details, including plans, sections, and elevations. These elements provide insight into the spatial organization, material selections, as well as the relationship of the tower to its surroundings.
For a comprehensive view of the Elevated Equine observation tower, exploring the project's architectural designs and innovative ideas will yield a fuller appreciation of its contribution to both the equestrian community and sustainable architecture.


