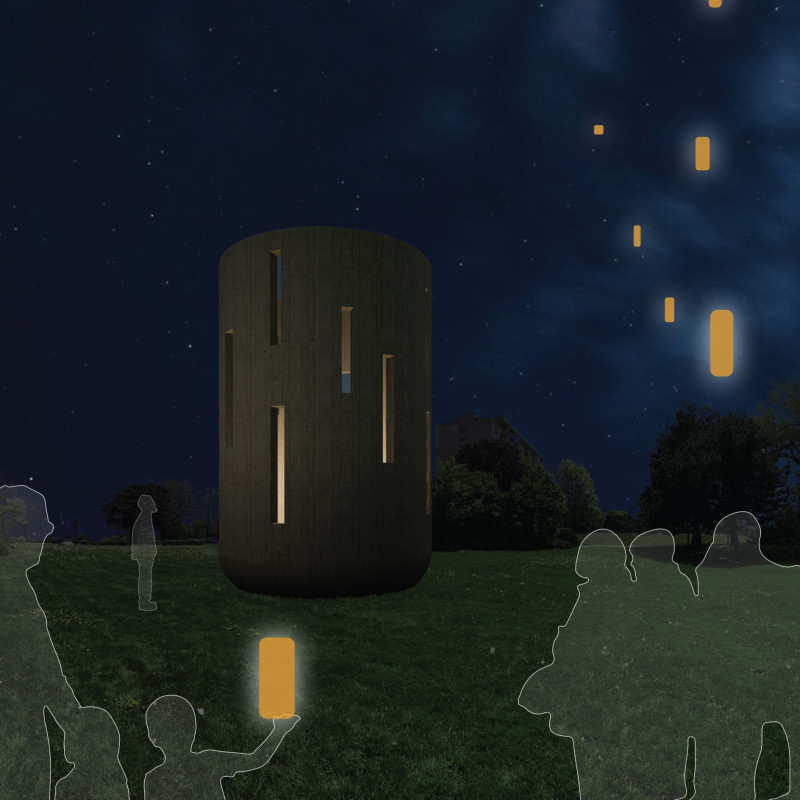5 key facts about this project
This memorial aims to foster a connection between individual grief and broader societal healing. The circular form promotes inclusivity, encouraging visitors to consider their personal experiences within a shared context. The design integrates natural light to create an immersive environment, transforming the space throughout the day and enhancing the contemplative experience of the memorial.
Unique Design Approaches and Architectural Elements
One of the primary distinguishing features of this project is its cylindrical structure, which sets it apart from conventional memorial designs. This geometry conveys a sense of unity and wholeness, aligning with the overarching theme of collective memory. The vertical perforations allow light to filter into the interior, symbolizing hope and continuity in the face of loss. This interplay of light and shadow is not only aesthetically significant but also serves as an integral narrative device, creating a dynamic atmosphere that evolves with the sun’s movement.
The interior design incorporates a central fire cauldron, fostering a gathering space that symbolizes warmth and continuity of memory. The use of reinforced concrete for the exterior conveys permanence and strength, essential for a space dedicated to remembrance. The interior integrates smooth pebbles, providing a tactile and natural contrast to the rigid concrete, grounding the memorial in the earth and enhancing the sensory experience for visitors.
Spatial Arrangement and Visitor Engagement
The organizational layout within the memorial is carefully crafted to facilitate both solitary reflection and communal interaction. The circular arrangement invites individuals to gather around the central cauldron, while the varying heights and openings in the walls create a rhythmic flow of light and air. This design promotes diverse experiences - from solitary contemplation at quieter moments to collective remembrance during gatherings.
In summary, "In Lasting Light We Remember Them" exemplifies an innovative approach to memorial architecture. Its unique cylindrical form, thoughtful use of materials, and dynamic interaction with light distinguish it from conventional memorials in a meaningful way. To explore the specific details of this project, including architectural plans and sections, the reader is encouraged to examine additional resources that delve deeper into the architectural designs and ideas behind this memorial.


























